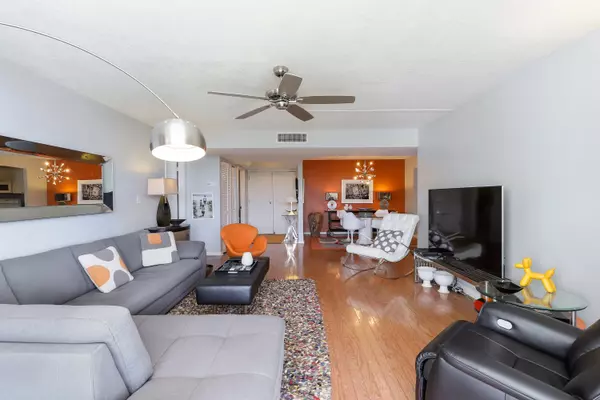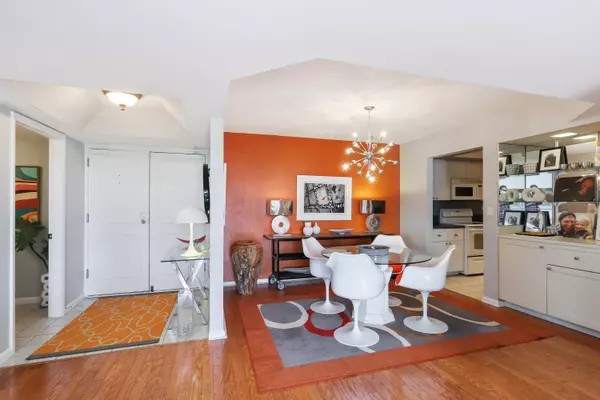Bought with Engel & Voelkers Delray Beach
$502,500
$520,000
3.4%For more information regarding the value of a property, please contact us for a free consultation.
611 SE 7th ST 403 Delray Beach, FL 33483
3 Beds
2.1 Baths
1,625 SqFt
Key Details
Sold Price $502,500
Property Type Condo
Sub Type Condo/Coop
Listing Status Sold
Purchase Type For Sale
Square Footage 1,625 sqft
Price per Sqft $309
Subdivision Churchill Condo
MLS Listing ID RX-10620032
Sold Date 10/13/20
Style 4+ Floors,Contemporary
Bedrooms 3
Full Baths 2
Half Baths 1
Construction Status Resale
HOA Fees $887/mo
HOA Y/N Yes
Year Built 1980
Annual Tax Amount $8,673
Tax Year 2019
Property Description
Rarely available 3 bedroom condo at The Churchill with beautiful SE Intracoastal Waterway views. This 4th floor unit has an open living area with very large balcony and southeast views. Split bedroom plan; master suite has separate dressing area, walk-in closet and private bath. Kitchen has separate pantry area and full-side washer and dryer. Churchill condominium is a hidden gem with just 30 living units, private pool, southeast facing expansive water views. Situated just blocks from E. Atlantic Ave shops, restaurants and nightlife.View this property today by using the Virtual Tour feature. Both a Panoramic Tour and a Matterport 360 Degree Virtual Tour are available and attached to this listing!
Location
State FL
County Palm Beach
Community Churchill Condo
Area 4230
Zoning RM(cit
Rooms
Other Rooms Laundry-Inside, Laundry-Util/Closet
Master Bath Combo Tub/Shower
Interior
Interior Features Elevator, Foyer, Split Bedroom, Walk-in Closet, Wet Bar
Heating Central Individual, Electric
Cooling Ceiling Fan, Central, Electric
Flooring Carpet, Tile, Wood Floor
Furnishings Unfurnished
Exterior
Exterior Feature Covered Balcony, Fence, Shutters
Parking Features Assigned, Carport - Detached, Guest
Community Features Sold As-Is
Utilities Available Electric, Public Sewer, Public Water
Amenities Available Bike Storage, Clubhouse, Elevator, Extra Storage, Lobby, Picnic Area, Pool, Sidewalks, Street Lights, Trash Chute
Waterfront Description Canal Width 121+,Intracoastal,Navigable,No Fixed Bridges,Ocean Access
View Garden, Intracoastal, Pool
Present Use Sold As-Is
Exposure Southeast
Private Pool No
Building
Lot Description East of US-1
Story 5.00
Unit Features Interior Hallway,Lobby
Foundation CBS, Concrete
Unit Floor 4
Construction Status Resale
Schools
Elementary Schools Pine Grove Elementary School
Middle Schools Carver Community Middle School
High Schools Atlantic High School
Others
Pets Allowed No
HOA Fee Include Common R.E. Tax,Elevator,Insurance-Bldg,Lawn Care,Maintenance-Exterior,Pest Control,Pool Service,Reserve Funds,Roof Maintenance,Trash Removal
Senior Community No Hopa
Restrictions Buyer Approval,No Lease First 2 Years,Tenant Approval
Security Features Entry Card,Entry Phone,Lobby
Acceptable Financing Cash, Conventional
Horse Property No
Membership Fee Required No
Listing Terms Cash, Conventional
Financing Cash,Conventional
Read Less
Want to know what your home might be worth? Contact us for a FREE valuation!

Our team is ready to help you sell your home for the highest possible price ASAP





