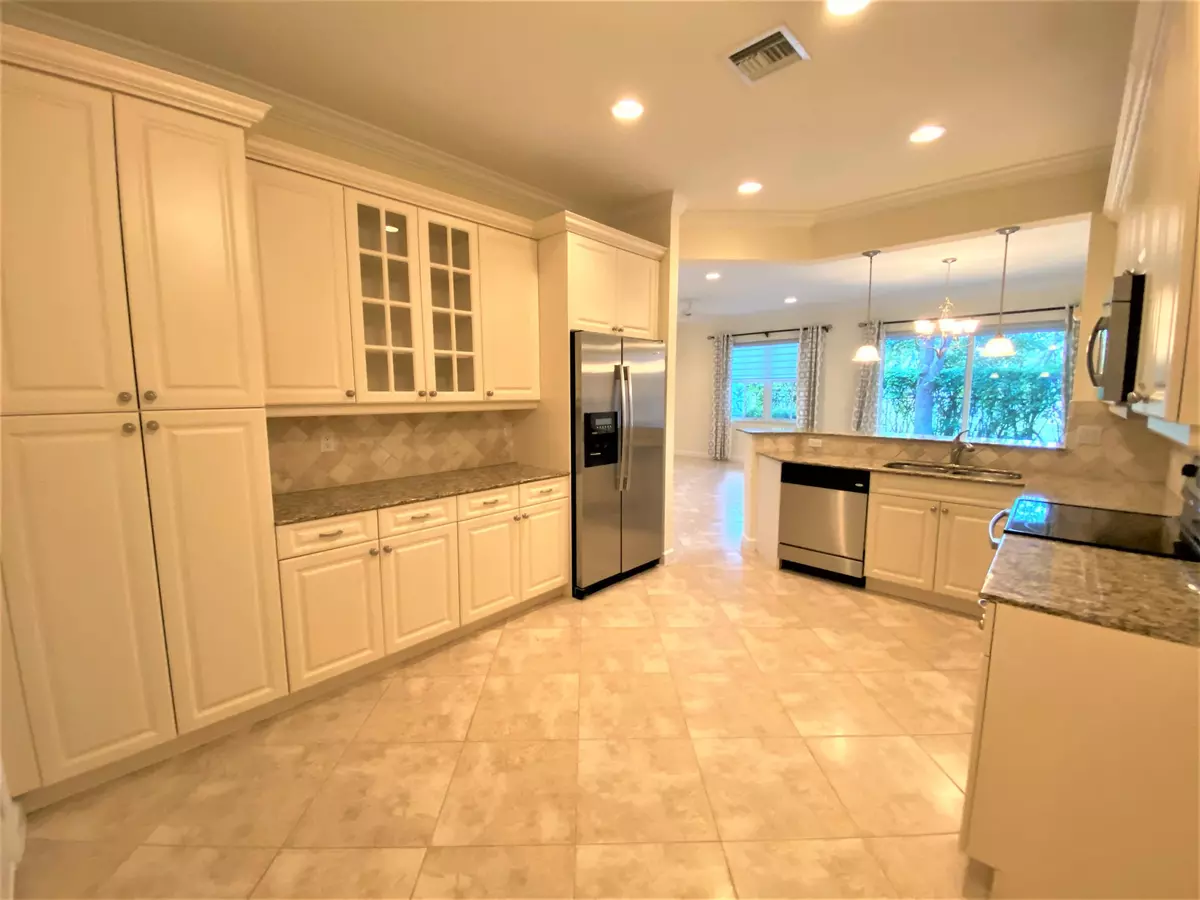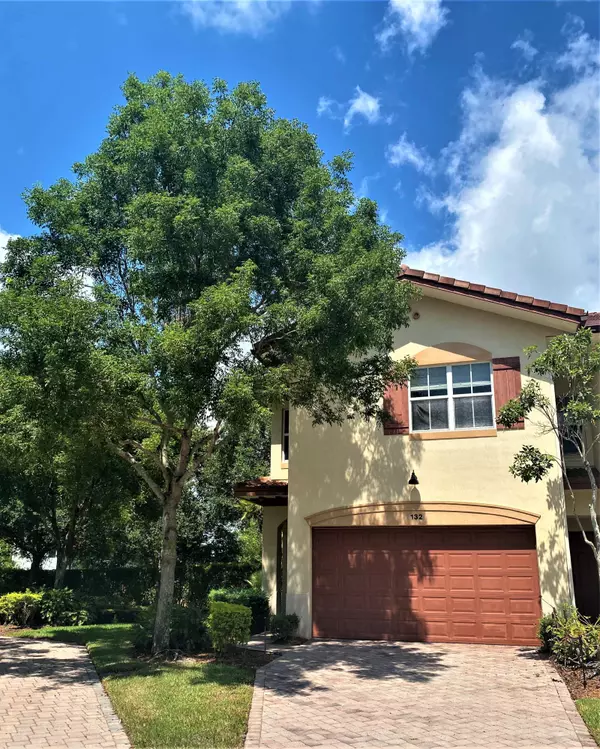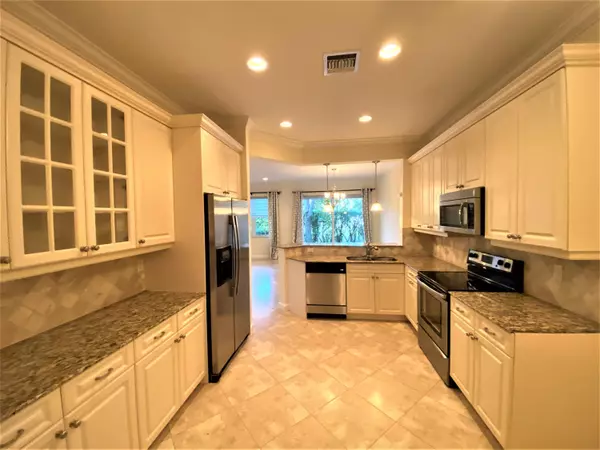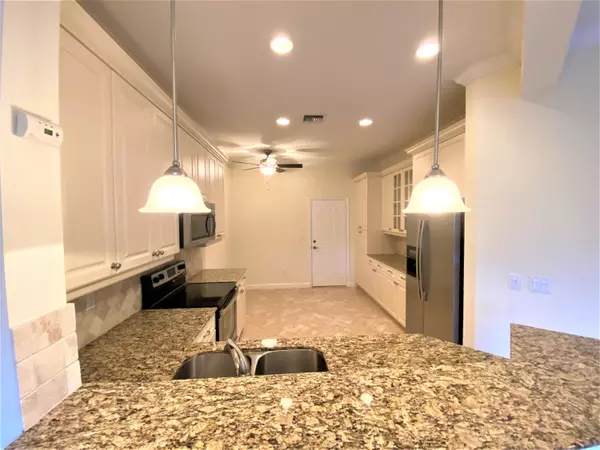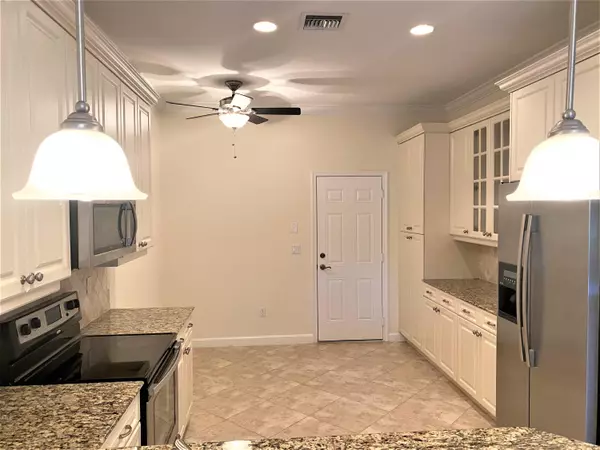Bought with Douglas Elliman
$345,000
$359,000
3.9%For more information regarding the value of a property, please contact us for a free consultation.
132 W Prive CIR Delray Beach, FL 33445
3 Beds
2.1 Baths
1,910 SqFt
Key Details
Sold Price $345,000
Property Type Townhouse
Sub Type Townhouse
Listing Status Sold
Purchase Type For Sale
Square Footage 1,910 sqft
Price per Sqft $180
Subdivision Colony Palms
MLS Listing ID RX-10611993
Sold Date 09/30/20
Style Mediterranean
Bedrooms 3
Full Baths 2
Half Baths 1
Construction Status Resale
HOA Fees $225/mo
HOA Y/N Yes
Year Built 2010
Annual Tax Amount $5,894
Tax Year 2019
Lot Size 2,759 Sqft
Property Description
Spacious 3 bedroom 2.5 bathroom Townhouse On A Private Corner Location This All Ages Community. Home Features Hurricane Impact Windows Throughout, Beautiful Porcelain Tile & New Wood Floors on Stairs & Upstairs, Crown Molding Gourmet Eat-In Kitchen With Granite Counters & Breakfast Bar,Guest Shower & Tub,Upgraded Master Bath with Cabrera marble, Roman Tub & Separate Shower, Beautiful Pirouette & Roman Shade Window Treatments,High Hats & Ceiling Fans Throughout, All Bedrooms & Laundry Room Upstairs, His & Her Closets In Master. Beautifully Landscaped Gated Enclave With Heated Pool and Play Area. Great Location 2 miles to Downtown Delray Famous Atlantic Ave & Florida's Beautiful Beaches. Walk to over a dozen restaurants, Publix and Planet Fitness. Pet friendly Community ,Low HOA Fee.
Location
State FL
County Palm Beach
Community Colony Palms
Area 4550
Zoning RM-9(c
Rooms
Other Rooms Laundry-Util/Closet
Master Bath Separate Shower
Interior
Interior Features Kitchen Island, Laundry Tub, Pantry, Split Bedroom, Volume Ceiling, Walk-in Closet
Heating Central
Cooling Ceiling Fan
Flooring Ceramic Tile, Wood Floor
Furnishings Unfurnished
Exterior
Exterior Feature Open Patio, Open Porch
Garage Spaces 2.0
Community Features Gated Community
Utilities Available Cable, Public Sewer
Amenities Available Pool, Sidewalks
Waterfront Description None
View Garden
Exposure East
Private Pool No
Building
Story 2.00
Unit Features Corner
Foundation CBS, Concrete
Construction Status Resale
Schools
Elementary Schools Oakridge Elementary School
Middle Schools Carver Community Middle School
High Schools Atlantic High School
Others
Pets Allowed Yes
HOA Fee Include Cable,Common Areas,Common R.E. Tax,Lawn Care,Pool Service
Senior Community No Hopa
Restrictions Interview Required
Acceptable Financing Cash
Horse Property No
Membership Fee Required No
Listing Terms Cash
Financing Cash
Pets Allowed 3+ Pets
Read Less
Want to know what your home might be worth? Contact us for a FREE valuation!

Our team is ready to help you sell your home for the highest possible price ASAP

