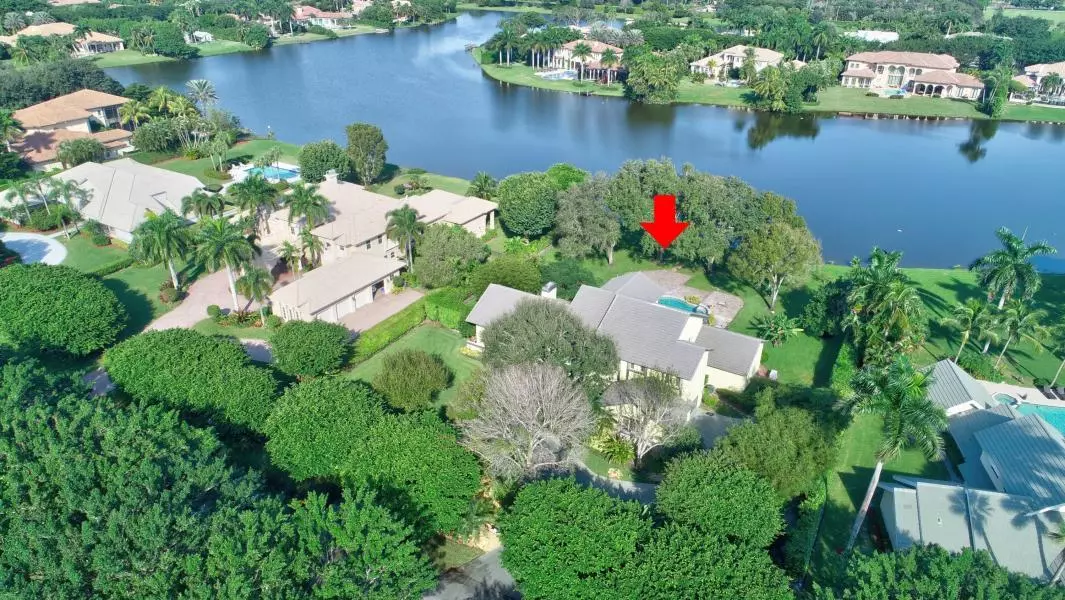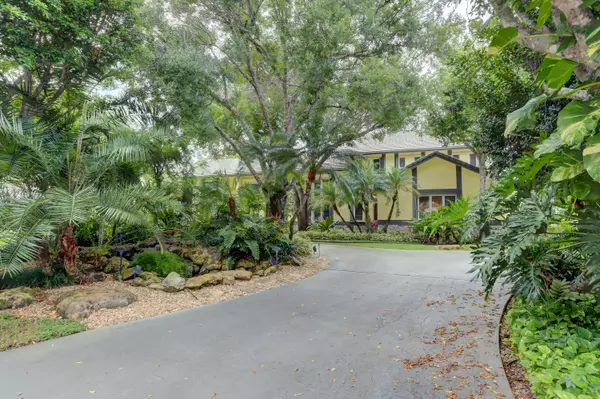Bought with United Realty Group Inc
$1,465,000
$1,595,000
8.2%For more information regarding the value of a property, please contact us for a free consultation.
18425 Long Lake DR Boca Raton, FL 33496
5 Beds
4.1 Baths
4,988 SqFt
Key Details
Sold Price $1,465,000
Property Type Single Family Home
Sub Type Single Family Detached
Listing Status Sold
Purchase Type For Sale
Square Footage 4,988 sqft
Price per Sqft $293
Subdivision Long Lake Estates
MLS Listing ID RX-10630320
Sold Date 08/24/20
Bedrooms 5
Full Baths 4
Half Baths 1
Construction Status Resale
HOA Fees $451/mo
HOA Y/N Yes
Abv Grd Liv Area 4
Year Built 1987
Annual Tax Amount $14,899
Tax Year 2019
Lot Size 0.982 Acres
Property Description
Custom built 5 Bedroom/4.5 bath 5,000 A/C Living sq. feet 2 story Estate home situated on one of the most desirable Builder's Premium Lakeview lots with 166 Feet of DIRECT WATER FRONTAGE & located in Boca Raton's exclusive & prestigious community of Long Lake Estates! Breathtaking views & sunsets from expansive back patio & freeform pool/spa overlooking lush tropical professionally designed & landscaped 1 Acre lot surrounded by multi-million-dollar custom estate mansions! Enter into an open living room with wood flooring & high ceilings leading to Chef's kitchen equipped with Sub-Zero refrigerator, Viking six-burner gas stove, warming drawer, wine refrigerator & an abundance of cabinet & storage space. Large eat in breakfast nook opens to a spacious family room with views of the pool &
Location
State FL
County Palm Beach
Community Long Lake Estates
Area 4760
Zoning RE
Rooms
Other Rooms Cabana Bath, Den/Office, Family, Laundry-Inside
Master Bath Dual Sinks, Mstr Bdrm - Upstairs
Interior
Interior Features Ctdrl/Vault Ceilings, Decorative Fireplace, Entry Lvl Lvng Area, Foyer, Pantry, Walk-in Closet
Heating Central, Electric
Cooling Ceiling Fan, Central, Electric
Flooring Carpet, Tile, Wood Floor
Furnishings Unfurnished
Exterior
Exterior Feature Covered Patio, Open Patio
Garage Driveway, Garage - Attached
Garage Spaces 3.0
Pool Freeform, Inground
Utilities Available Cable, Electric, Gas Natural, Public Sewer, Public Water, Septic
Amenities Available Street Lights
Waterfront Yes
Waterfront Description Lake
View Lake, Pool
Parking Type Driveway, Garage - Attached
Exposure South
Private Pool Yes
Building
Lot Description 1/2 to < 1 Acre
Story 2.00
Foundation CBS
Construction Status Resale
Schools
Elementary Schools Whispering Pines Elementary School
Middle Schools Omni Middle School
High Schools Olympic Heights Community High
Others
Pets Allowed Yes
HOA Fee Include 451.00
Senior Community No Hopa
Restrictions Lease OK
Security Features Gate - Manned
Acceptable Financing Cash, Conventional
Membership Fee Required No
Listing Terms Cash, Conventional
Financing Cash,Conventional
Read Less
Want to know what your home might be worth? Contact us for a FREE valuation!

Our team is ready to help you sell your home for the highest possible price ASAP






