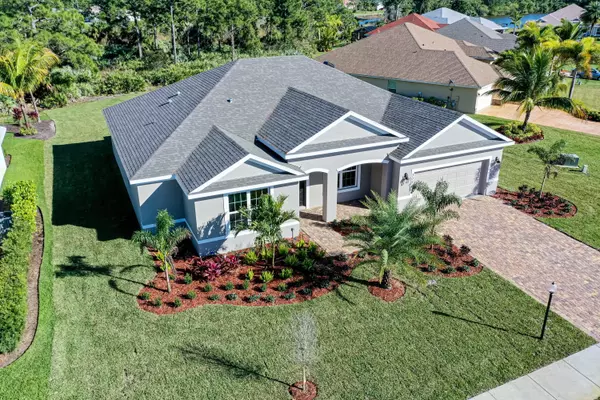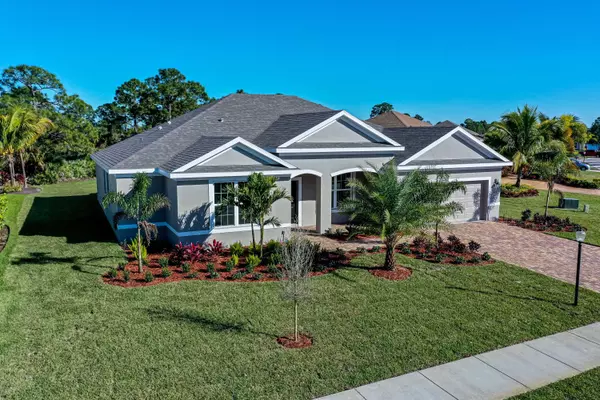Bought with Non-Member Selling Office
$385,000
$387,887
0.7%For more information regarding the value of a property, please contact us for a free consultation.
305 SW Vista Lake DR Port Saint Lucie, FL 34953
4 Beds
3 Baths
2,604 SqFt
Key Details
Sold Price $385,000
Property Type Single Family Home
Sub Type Single Family Detached
Listing Status Sold
Purchase Type For Sale
Square Footage 2,604 sqft
Price per Sqft $147
Subdivision Sawgrass Lakes Phase 3B
MLS Listing ID RX-10580960
Sold Date 08/06/20
Bedrooms 4
Full Baths 3
Construction Status New Construction
HOA Fees $59/mo
HOA Y/N Yes
Year Built 2019
Annual Tax Amount $580
Tax Year 2019
Lot Size 0.340 Acres
Property Description
Ready Now! NEW CONSTRUCTION HOME with 2 yr Builder Warranty and 10 year Warranty on structure & foundation..This 4/3/2 + flex space Layout is one of the Builder's most desired plans with several popular structural features including a Large Granite Top Island overlooking the Great Room, Volume Ceilings, Double Sinks in the Secondary Bath, Covered Lanai, Impact Windows, and Paver Driveway. The sizeable Owner's Suite has a Private Bathroom with Tiled Shower, Dual Sink Vanity, Linen Closet and water closet for added privacy. Generous landscaping package and paver driveway boost your curb appeal. Great Location, convenient to I-95, the turnpike, shopping, dining and great schools. This home is a must see!
Location
State FL
County St. Lucie
Community Sawgrass Lakes
Area 7750
Zoning PUD
Rooms
Other Rooms Attic, Family, Laundry-Inside
Master Bath Dual Sinks, Mstr Bdrm - Ground
Interior
Interior Features Entry Lvl Lvng Area, Foyer, Pantry, Split Bedroom, Volume Ceiling, Walk-in Closet
Heating Central, Electric
Cooling Attic Fan, Central, Electric
Flooring Carpet, Tile
Furnishings Unfurnished
Exterior
Exterior Feature Covered Patio
Parking Features Driveway, Garage - Attached
Garage Spaces 2.0
Community Features Home Warranty, Sold As-Is
Utilities Available Electric, Public Sewer, Public Water
Amenities Available None
Waterfront Description Pond
Present Use Home Warranty,Sold As-Is
Exposure West
Private Pool No
Building
Lot Description 1/4 to 1/2 Acre
Story 1.00
Foundation CBS
Construction Status New Construction
Others
Pets Allowed Restricted
Senior Community No Hopa
Restrictions None
Acceptable Financing Cash, Conventional, FHA, VA
Horse Property No
Membership Fee Required No
Listing Terms Cash, Conventional, FHA, VA
Financing Cash,Conventional,FHA,VA
Read Less
Want to know what your home might be worth? Contact us for a FREE valuation!

Our team is ready to help you sell your home for the highest possible price ASAP





