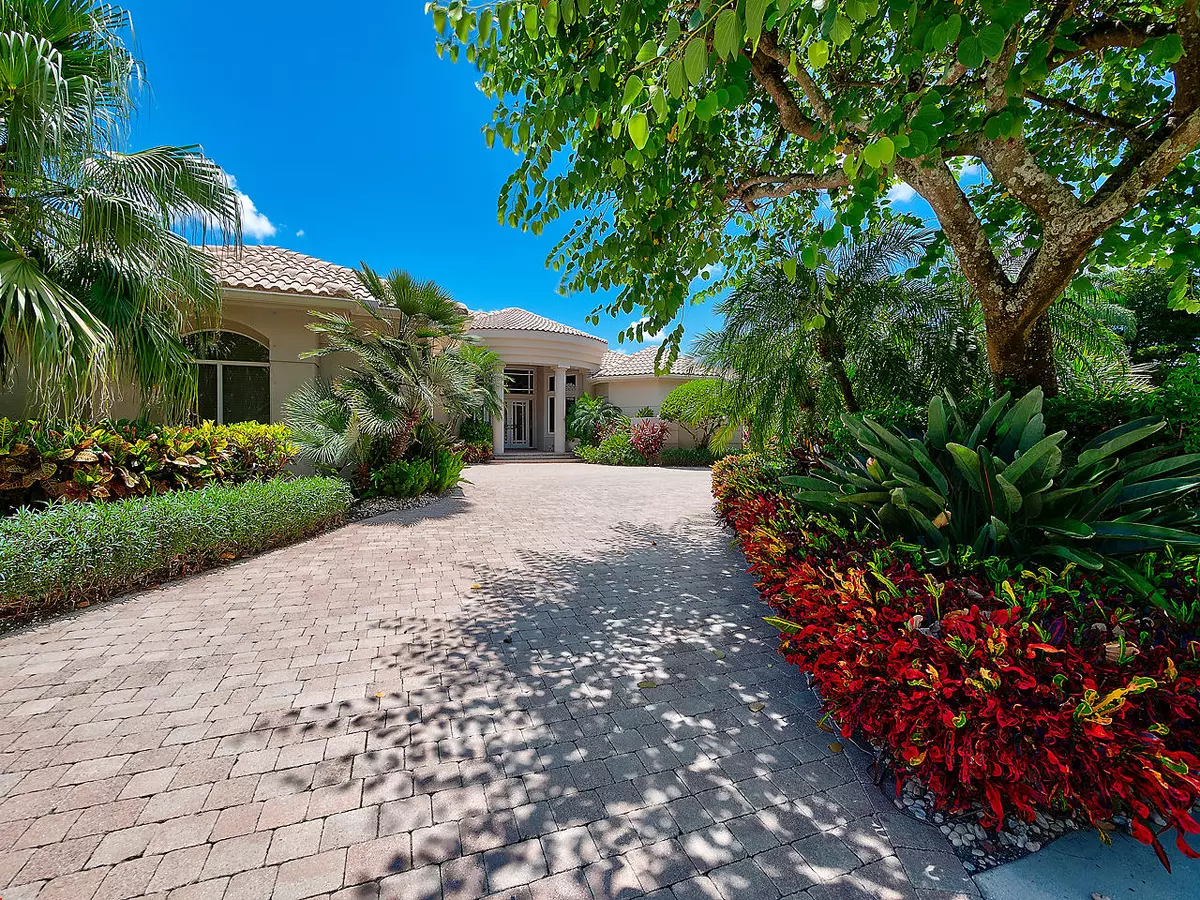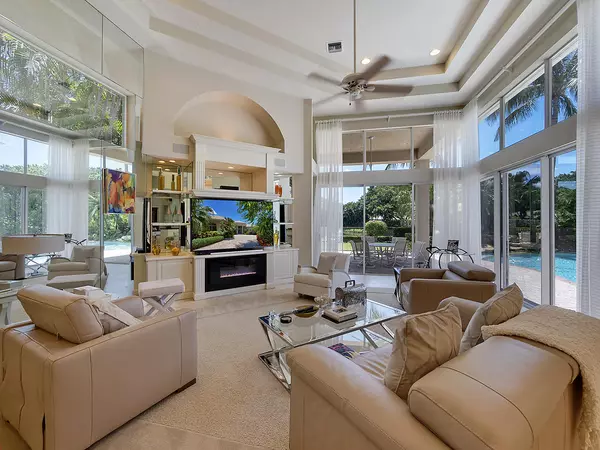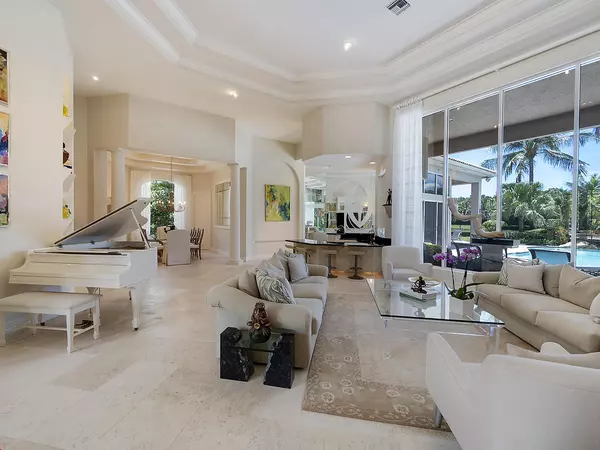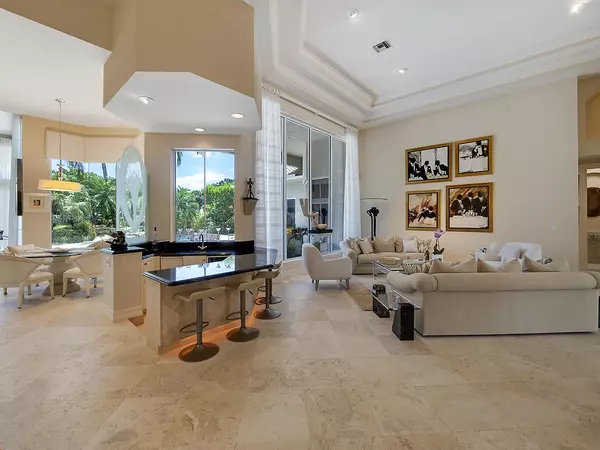Bought with Best Connections Realty
$1,003,000
$1,299,000
22.8%For more information regarding the value of a property, please contact us for a free consultation.
1016 Grand Isle TER Palm Beach Gardens, FL 33418
3 Beds
4.1 Baths
4,415 SqFt
Key Details
Sold Price $1,003,000
Property Type Single Family Home
Sub Type Single Family Detached
Listing Status Sold
Purchase Type For Sale
Square Footage 4,415 sqft
Price per Sqft $227
Subdivision Ballenisles
MLS Listing ID RX-10546628
Sold Date 10/25/19
Style Mediterranean
Bedrooms 3
Full Baths 4
Half Baths 1
Construction Status Resale
Membership Fee $70,000
HOA Fees $517/mo
HOA Y/N Yes
Year Built 1996
Annual Tax Amount $14,412
Tax Year 2018
Lot Size 0.326 Acres
Property Description
OUTSTANDING HOME LOCATED IN ONE OF BALLENISLES PREMIER COMMUNITIES. THREE BEDROOMS, BONUS ROOM, STORAGE ROOM, AND STUNNING OFFICE/DEN. WHITE KITCHEN, SS APPL. DBL OVENS. VIKING STOVE. KITCHEN OPEN TO FAMILY ROOM WITH BUILT-IN TV. MARBLE FLOORS THROUGHOUT. CARPETS IN BEDROOMS. BATHROOMS ARE ENSUITE. STUNNING POWDER ROOM. FORMAL LIVING ROOM AND DINING ROOM WITH BUILT IN BAR. PERFECT FOR ENTERTAINING. HOME HAS FULL HURRICANE PROTECTION AND A WHOLE HOUSE GENERATOR. BUILT-IN SUMMER KITCHEN AND LARGE SWIMMING POOL. OPEN PATIO ALL LEADS OUT TO GREAT WATER VIEW. LUSH LANDSCAPING THROUGHOUT. OVERSIZED MASTER BEDROOM AND BATH. SO MANY UPGRADES. CURB APPEAL IS ONE OF A KIND. 3 CAR GARAGE. EXTRAORDINARY HOME. BUYER MAY PURHASE SOCIAL MEMBERSHIP OR UPGRADE TO TENNIS OR GOLF. DONT' MISS THIS ONE!!!
Location
State FL
County Palm Beach
Community Grand Isle
Area 5300
Zoning RES
Rooms
Other Rooms Convertible Bedroom, Den/Office, Family
Master Bath Bidet, Mstr Bdrm - Ground, Mstr Bdrm - Sitting, Separate Shower, Separate Tub
Interior
Interior Features Pantry, Roman Tub, Split Bedroom, Volume Ceiling, Walk-in Closet, Wet Bar
Heating Central, Zoned
Cooling Ceiling Fan, Zoned
Flooring Carpet, Marble
Furnishings Unfurnished
Exterior
Exterior Feature Auto Sprinkler, Built-in Grill, Covered Patio, Zoned Sprinkler
Parking Features Drive - Circular, Drive - Decorative, Garage - Attached, Golf Cart, Street
Garage Spaces 3.0
Pool Heated, Inground, Screened
Utilities Available Cable, Gas Natural, Public Sewer, Public Water
Amenities Available Basketball, Bike - Jog, Bike Storage, Clubhouse, Fitness Center, Game Room, Golf Course, Library, Picnic Area, Pool, Putting Green, Sauna, Sidewalks, Spa-Hot Tub, Street Lights, Tennis, Whirlpool
Waterfront Description Lake
View Lake
Roof Type Barrel
Exposure Northwest
Private Pool Yes
Building
Lot Description 1/4 to 1/2 Acre, Sidewalks
Story 1.00
Foundation CBS
Construction Status Resale
Others
Pets Allowed Yes
HOA Fee Include Cable,Common Areas,Security,Trash Removal
Senior Community No Hopa
Restrictions None
Security Features Gate - Manned,Motion Detector,Security Bars,Security Light,Security Patrol,Security Sys-Owned
Acceptable Financing Cash, Conventional
Horse Property No
Membership Fee Required Yes
Listing Terms Cash, Conventional
Financing Cash,Conventional
Pets Allowed Up to 2 Pets
Read Less
Want to know what your home might be worth? Contact us for a FREE valuation!

Our team is ready to help you sell your home for the highest possible price ASAP





