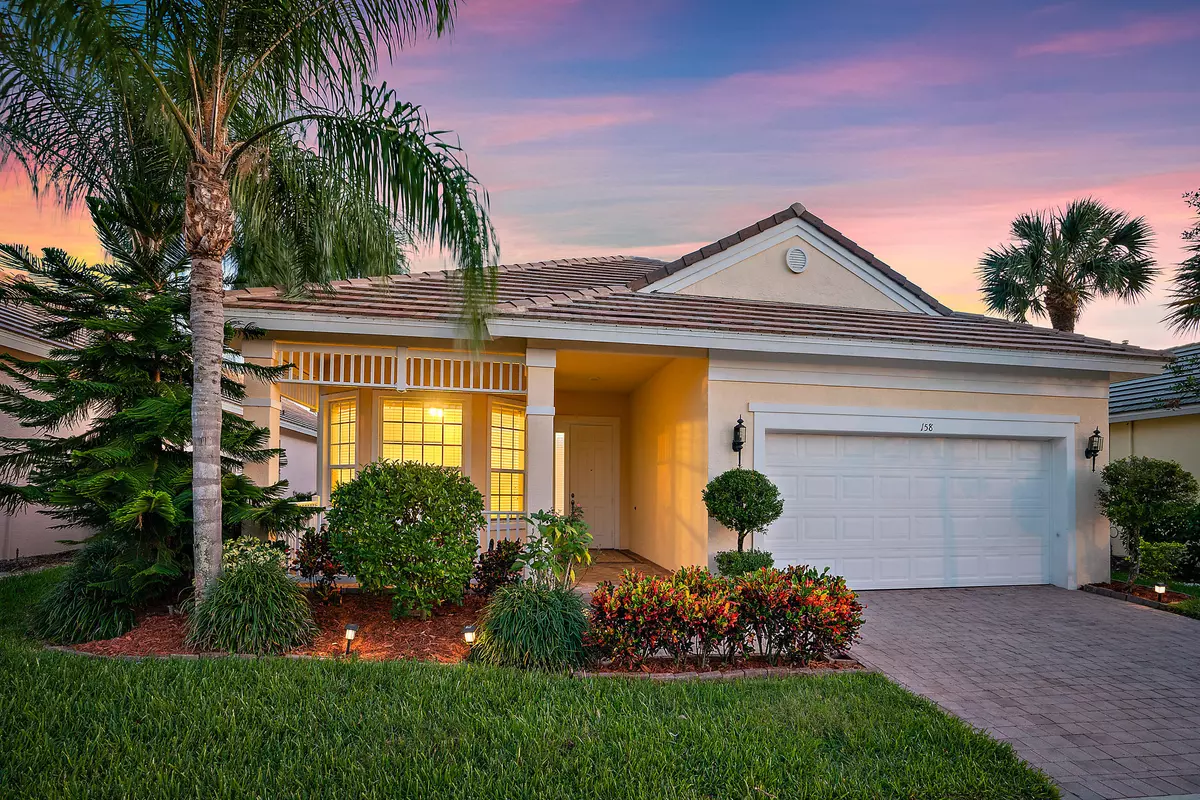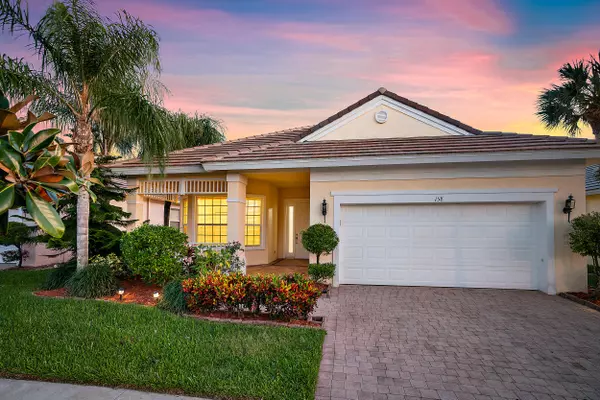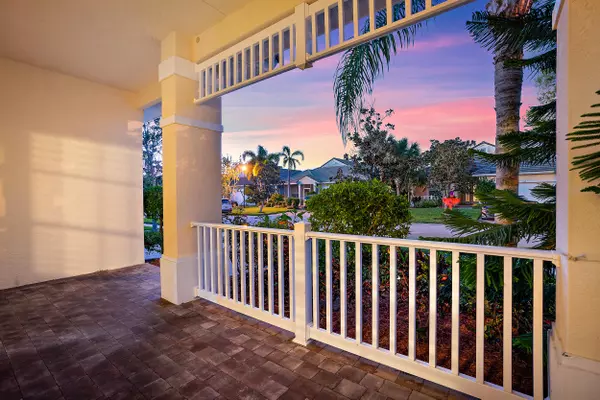Bought with Masters Realty Associates
$279,000
$289,999
3.8%For more information regarding the value of a property, please contact us for a free consultation.
158 NW Swann Mill CIR Port Saint Lucie, FL 34986
4 Beds
3 Baths
2,431 SqFt
Key Details
Sold Price $279,000
Property Type Single Family Home
Sub Type Single Family Detached
Listing Status Sold
Purchase Type For Sale
Square Footage 2,431 sqft
Price per Sqft $114
Subdivision Magnolia Lakes
MLS Listing ID RX-10574705
Sold Date 02/18/20
Style Key West
Bedrooms 4
Full Baths 3
Construction Status Resale
HOA Fees $206/mo
HOA Y/N Yes
Year Built 2004
Annual Tax Amount $6,303
Tax Year 2018
Property Description
Presenting this CHARMING key west style 4 bedroom, 3 bath lakefront home in the gated community of Magnolia Lakes. This home has been completely renovated from top to bottom!! As you enter the front door, you'll be greeted by the light bright open floor plan. New tile flows throughout the home. Enter the kitchen and fall in love!! New white shaker cabinets, granite countertops & natural gas stove will be sure to impress. Generous master bedroom with tray ceiling, large walk in closet and master en suite. 3 additional bedrooms share two full bathrooms. GORGEOUS lake views can be enjoyed from the kitchen, family room & master bedroom. Unwind after a long day on your screened lanai or sit on your front porch and chat with the neighbors.
Location
State FL
County St. Lucie
Community Magnolia Lakes
Area 7500
Zoning RES
Rooms
Other Rooms Attic, Family, Laundry-Inside
Master Bath Dual Sinks, Mstr Bdrm - Ground, Separate Shower, Separate Tub
Interior
Interior Features Ctdrl/Vault Ceilings, Kitchen Island, Pantry, Split Bedroom
Heating Central
Cooling Ceiling Fan, Central, Electric
Flooring Ceramic Tile
Furnishings Unfurnished
Exterior
Exterior Feature Auto Sprinkler, Covered Patio, Lake/Canal Sprinkler, Screened Patio
Parking Features Driveway, Garage - Attached
Garage Spaces 2.0
Utilities Available Cable, Electric, Gas Natural, Public Sewer, Public Water
Amenities Available Basketball, Bike - Jog, Billiards, Bocce Ball, Clubhouse, Fitness Center, Pool, Sidewalks, Street Lights, Tennis
Waterfront Description Lake
View Lake
Roof Type Concrete Tile
Exposure North
Private Pool No
Building
Lot Description < 1/4 Acre, Interior Lot
Story 1.00
Foundation CBS
Construction Status Resale
Others
Pets Allowed Restricted
HOA Fee Include Cable,Common Areas,Lawn Care,Maintenance-Exterior
Senior Community No Hopa
Restrictions Commercial Vehicles Prohibited,Lease OK
Security Features Gate - Unmanned
Acceptable Financing Cash, Conventional, FHA, VA
Horse Property No
Membership Fee Required No
Listing Terms Cash, Conventional, FHA, VA
Financing Cash,Conventional,FHA,VA
Pets Allowed No Aggressive Breeds, Up to 2 Pets
Read Less
Want to know what your home might be worth? Contact us for a FREE valuation!

Our team is ready to help you sell your home for the highest possible price ASAP





