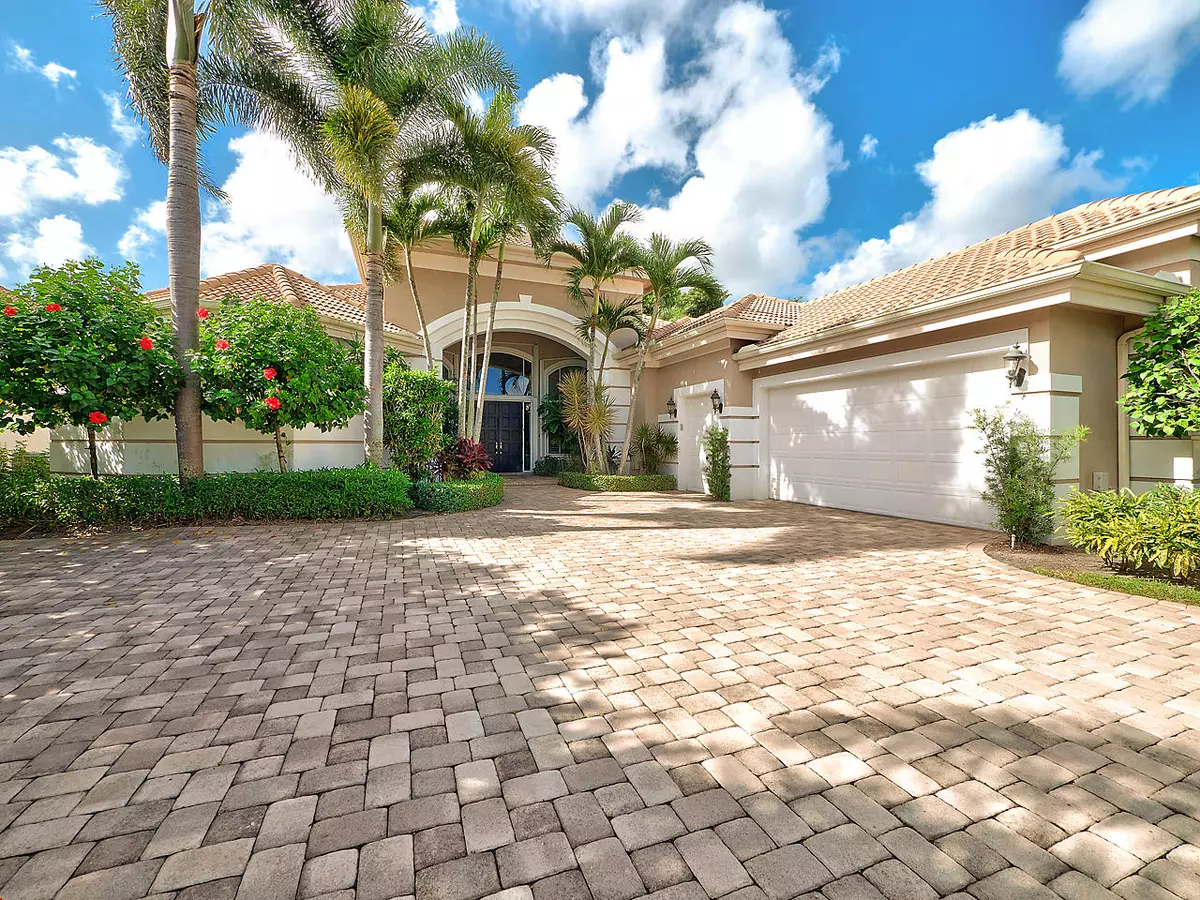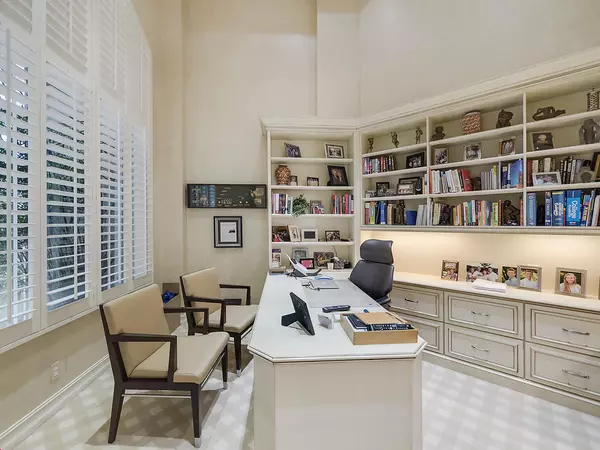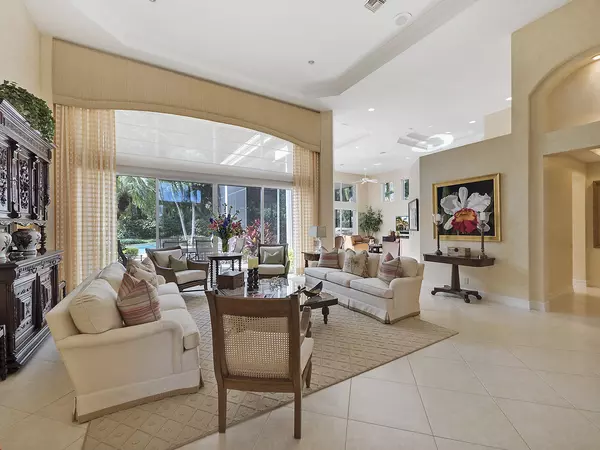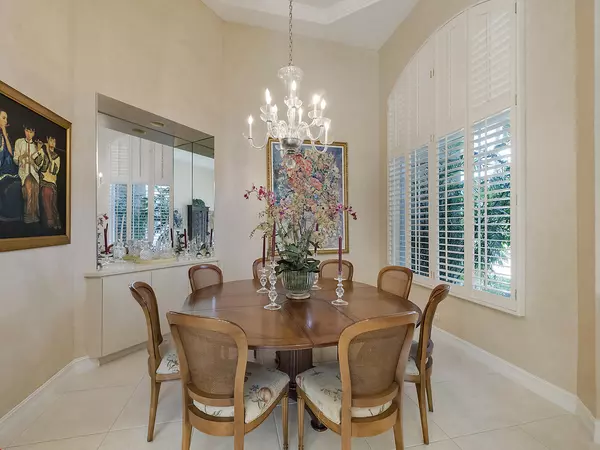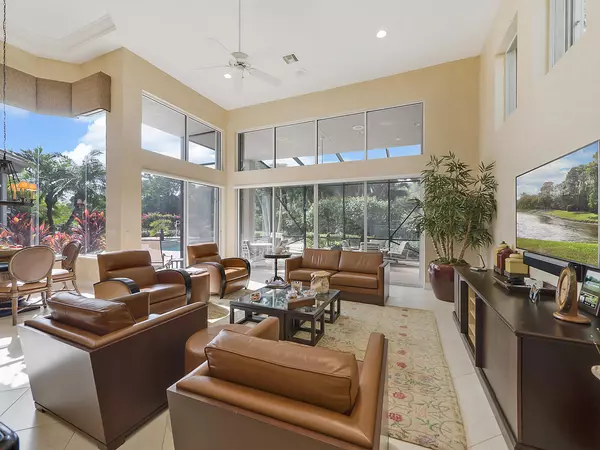Bought with Illustrated Properties LLC (Co
$1,035,400
$1,249,000
17.1%For more information regarding the value of a property, please contact us for a free consultation.
127 Saint Martin DR Palm Beach Gardens, FL 33418
3 Beds
3.1 Baths
3,370 SqFt
Key Details
Sold Price $1,035,400
Property Type Single Family Home
Sub Type Single Family Detached
Listing Status Sold
Purchase Type For Sale
Square Footage 3,370 sqft
Price per Sqft $307
Subdivision Ballenisles
MLS Listing ID RX-10507598
Sold Date 04/01/19
Style Mediterranean
Bedrooms 3
Full Baths 3
Half Baths 1
Construction Status Resale
Membership Fee $130,000
HOA Fees $516/mo
HOA Y/N Yes
Year Built 2000
Annual Tax Amount $17,974
Tax Year 2018
Lot Size 0.357 Acres
Property Description
GORGEOUS ESTATE HOME ON A MAGNIFICENT LOT WITH CIRCULAR DRIVE AND A LONG WATER VIEW. ACCORDIAN HURRICANE SHUTTERS THROUGHOUT THE HOME! TOTALLY UPGRADED WITH CUSTOM BUILT-INS IN FAMILY ROOM, OFFICE/DEN. EUROPEAN KITCHEN WITH TOP OF THE LINE STAINLESS APPLIANCES AND EXPANDED ISLAND. TRULY A MUST SEE HOME! SCREENED IN SUMMER KITCHEN WITH REFRIGERATOR. BEAUTIFUL AND TROPICAL POOL WITH RAISED SPA. THREE BEDROOMS PLUS AN OFFICE/DEN, THREE AND 1/2 BATHS. MASTER BEDROOM WITH TWO WALK-IN CLOSETS. TWO GUEST BEDROOMS ENSUITE, CROWN MOLDINGS AND COFFERED CEILING. PLANTATION SHUTTERS THROUGHOUT. AIR CONDITIONED STORAGE CABINETS IN THE GARAGE FOR SEASONAL CLOTHING. NICHES IN LIVING ROOM. BUILT-IN BUFFET IN DINING ROOM. WELL WATER FOR IRRIGATION SYSTEM. BUYER MUST PURCHASE FULL GOLF MEMBERSHIP.
Location
State FL
County Palm Beach
Community Saint Martin
Area 5300
Zoning RES
Rooms
Other Rooms Den/Office
Master Bath Dual Sinks, Separate Shower, Separate Tub
Interior
Interior Features Closet Cabinets, Foyer, Kitchen Island, Laundry Tub, Pantry, Roman Tub, Split Bedroom, Volume Ceiling, Walk-in Closet
Heating Central, Zoned
Cooling Ceiling Fan, Central, Zoned
Flooring Carpet, Ceramic Tile, Marble
Furnishings Partially Furnished
Exterior
Exterior Feature Auto Sprinkler, Built-in Grill, Covered Patio, Open Patio, Screened Patio
Parking Features Drive - Circular, Drive - Decorative, Golf Cart, Guest, Street
Garage Spaces 2.5
Pool Inground, Screened, Spa
Utilities Available Cable, Public Sewer, Public Water
Amenities Available Basketball, Bike - Jog, Bike Storage, Clubhouse, Fitness Center, Game Room, Library, Picnic Area, Pool, Putting Green, Sauna, Sidewalks, Spa-Hot Tub, Tennis, Whirlpool
Waterfront Description Lake
View Lake
Roof Type Barrel
Exposure Northeast
Private Pool Yes
Building
Lot Description 1/4 to 1/2 Acre, Sidewalks
Story 1.00
Foundation CBS
Construction Status Resale
Others
Pets Allowed Yes
HOA Fee Include Cable,Common Areas,Security,Trash Removal
Senior Community No Hopa
Restrictions No Truck/RV
Security Features Burglar Alarm,Gate - Manned,Motion Detector,Security Patrol,Security Sys-Owned
Acceptable Financing Cash, Conventional
Horse Property No
Membership Fee Required Yes
Listing Terms Cash, Conventional
Financing Cash,Conventional
Pets Allowed Up to 2 Pets
Read Less
Want to know what your home might be worth? Contact us for a FREE valuation!

Our team is ready to help you sell your home for the highest possible price ASAP

