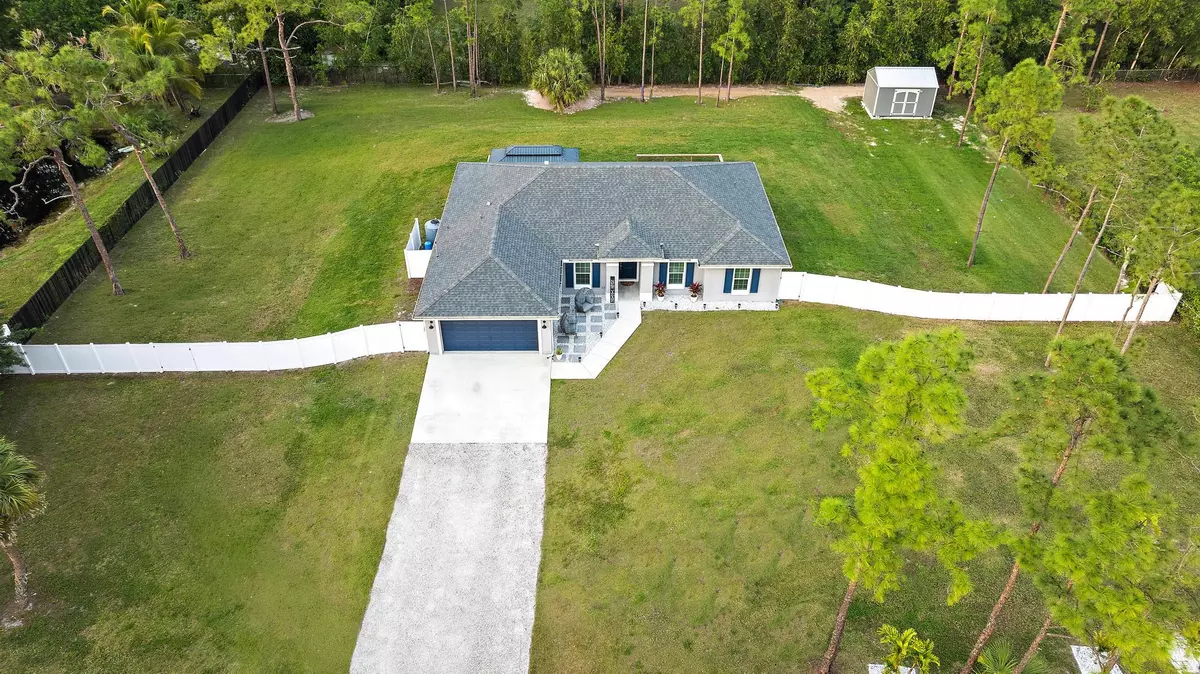
14455 N 74th ST The Acreage, FL 33470
4 Beds
2 Baths
2,113 SqFt
Open House
Sun Nov 09, 12:00pm - 1:00pm
UPDATED:
Key Details
Property Type Single Family Home
Sub Type Single Family Detached
Listing Status Coming Soon
Purchase Type For Sale
Square Footage 2,113 sqft
Price per Sqft $340
Subdivision The Acreage
MLS Listing ID RX-11138611
Style < 4 Floors,Traditional
Bedrooms 4
Full Baths 2
Construction Status Resale
HOA Y/N No
Year Built 2021
Annual Tax Amount $9,372
Tax Year 2024
Lot Size 1.150 Acres
Property Sub-Type Single Family Detached
Property Description
Location
State FL
County Palm Beach
Community Na
Area 5540
Zoning AR
Rooms
Other Rooms Attic, Family, Great, Laundry-Inside, Laundry-Util/Closet, Storage
Master Bath Dual Sinks, Mstr Bdrm - Ground, Separate Shower, Separate Tub
Interior
Interior Features Bar, Ctdrl/Vault Ceilings, Entry Lvl Lvng Area, Foyer, French Door, Kitchen Island, Laundry Tub, Pantry, Pull Down Stairs, Split Bedroom, Volume Ceiling, Walk-in Closet
Heating Central
Cooling Ceiling Fan, Central
Flooring Carpet, Vinyl Floor
Furnishings Unfurnished
Exterior
Exterior Feature Custom Lighting, Extra Building, Fence, Open Patio, Room for Pool, Shed
Parking Features 2+ Spaces, Driveway, Garage - Attached, Unpaved
Garage Spaces 2.0
Community Features Sold As-Is
Utilities Available Cable, Electric, Septic, Well Water
Amenities Available Extra Storage, Horse Trails
Waterfront Description None
View Garden
Roof Type Comp Shingle
Present Use Sold As-Is
Exposure South
Private Pool No
Building
Lot Description 1 to < 2 Acres, Dirt Road
Story 1.00
Foundation CBS, Concrete, Stucco
Construction Status Resale
Schools
Elementary Schools Acreage Pines Elementary School
Middle Schools Western Pines Community Middle
High Schools Seminole Ridge Community High School
Others
Pets Allowed Yes
Senior Community No Hopa
Restrictions None
Security Features None
Acceptable Financing Cash, Conventional, FHA, VA
Horse Property No
Membership Fee Required No
Listing Terms Cash, Conventional, FHA, VA
Financing Cash,Conventional,FHA,VA
Pets Allowed No Restrictions






