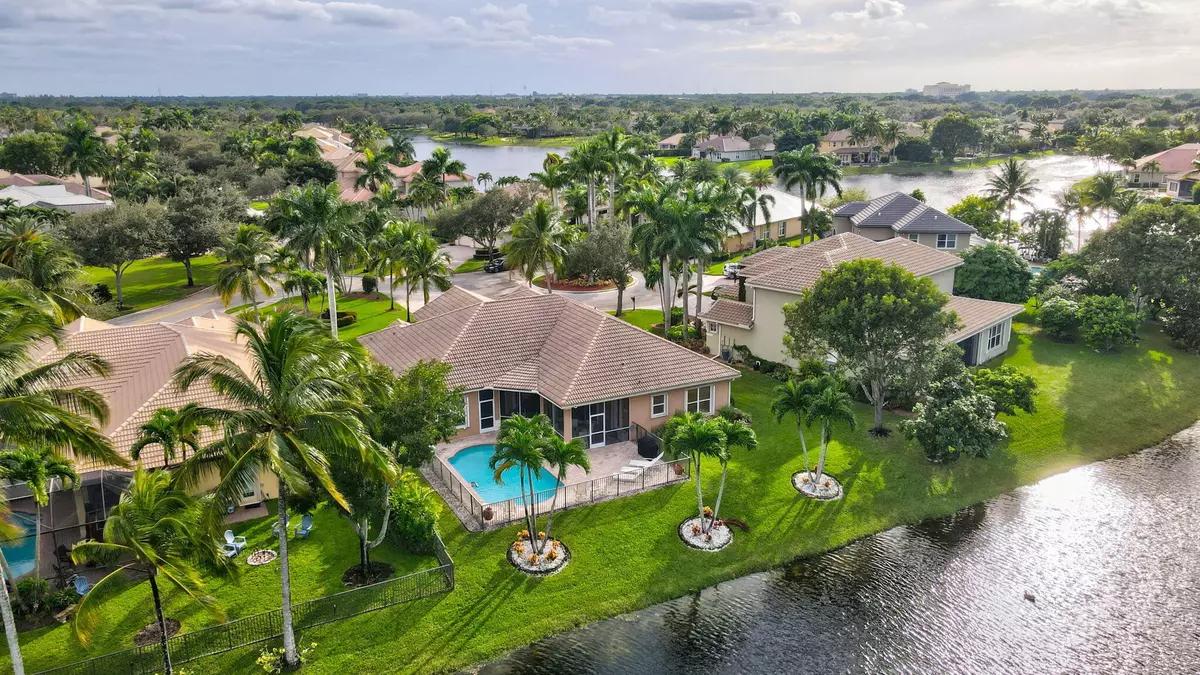
6948 NW 110th LN Parkland, FL 33076
4 Beds
3.1 Baths
2,846 SqFt
Open House
Sat Nov 08, 11:00am - 1:00pm
UPDATED:
Key Details
Property Type Single Family Home
Sub Type Single Family Detached
Listing Status Active
Purchase Type For Sale
Square Footage 2,846 sqft
Price per Sqft $333
Subdivision Parkland Isles
MLS Listing ID RX-11138566
Style Mediterranean
Bedrooms 4
Full Baths 3
Half Baths 1
Construction Status Resale
HOA Fees $345/mo
HOA Y/N Yes
Year Built 2001
Annual Tax Amount $16,481
Tax Year 2024
Lot Size 0.338 Acres
Property Sub-Type Single Family Detached
Property Description
Location
State FL
County Broward
Community Parkland Isles
Area 3614
Zoning RS-3
Rooms
Other Rooms Attic, Family, Laundry-Inside
Master Bath Dual Sinks, Separate Shower, Separate Tub, Spa Tub & Shower
Interior
Interior Features Built-in Shelves, Ctdrl/Vault Ceilings, Kitchen Island, Pantry, Split Bedroom, Stack Bedrooms, Walk-in Closet
Heating Central, Electric
Cooling Central, Electric
Flooring Ceramic Tile, Laminate
Furnishings Unfurnished
Exterior
Exterior Feature Auto Sprinkler, Covered Patio, Lake/Canal Sprinkler, Screened Patio, Tennis Court
Parking Features Driveway, Garage - Attached
Garage Spaces 3.0
Pool Inground
Community Features Gated Community
Utilities Available Cable, Electric, Public Sewer, Public Water
Amenities Available Basketball, Clubhouse, Fitness Center, Manager on Site, Pool
Waterfront Description Canal Width 81 - 120,Lake
View Garden, Lake, Pool
Roof Type Barrel
Exposure South
Private Pool Yes
Building
Lot Description 1/4 to 1/2 Acre, Cul-De-Sac
Story 1.00
Foundation CBS
Construction Status Resale
Schools
Elementary Schools Riverglades Elementary School
Middle Schools Westglades Middle School
High Schools Marjory Stoneman Douglas High School
Others
Pets Allowed Yes
HOA Fee Include Management Fees,Recrtnal Facility,Security
Senior Community No Hopa
Restrictions Lease OK,No RV,No Truck,Tenant Approval
Security Features Gate - Manned
Acceptable Financing Cash, Conventional, VA
Horse Property No
Membership Fee Required No
Listing Terms Cash, Conventional, VA
Financing Cash,Conventional,VA






