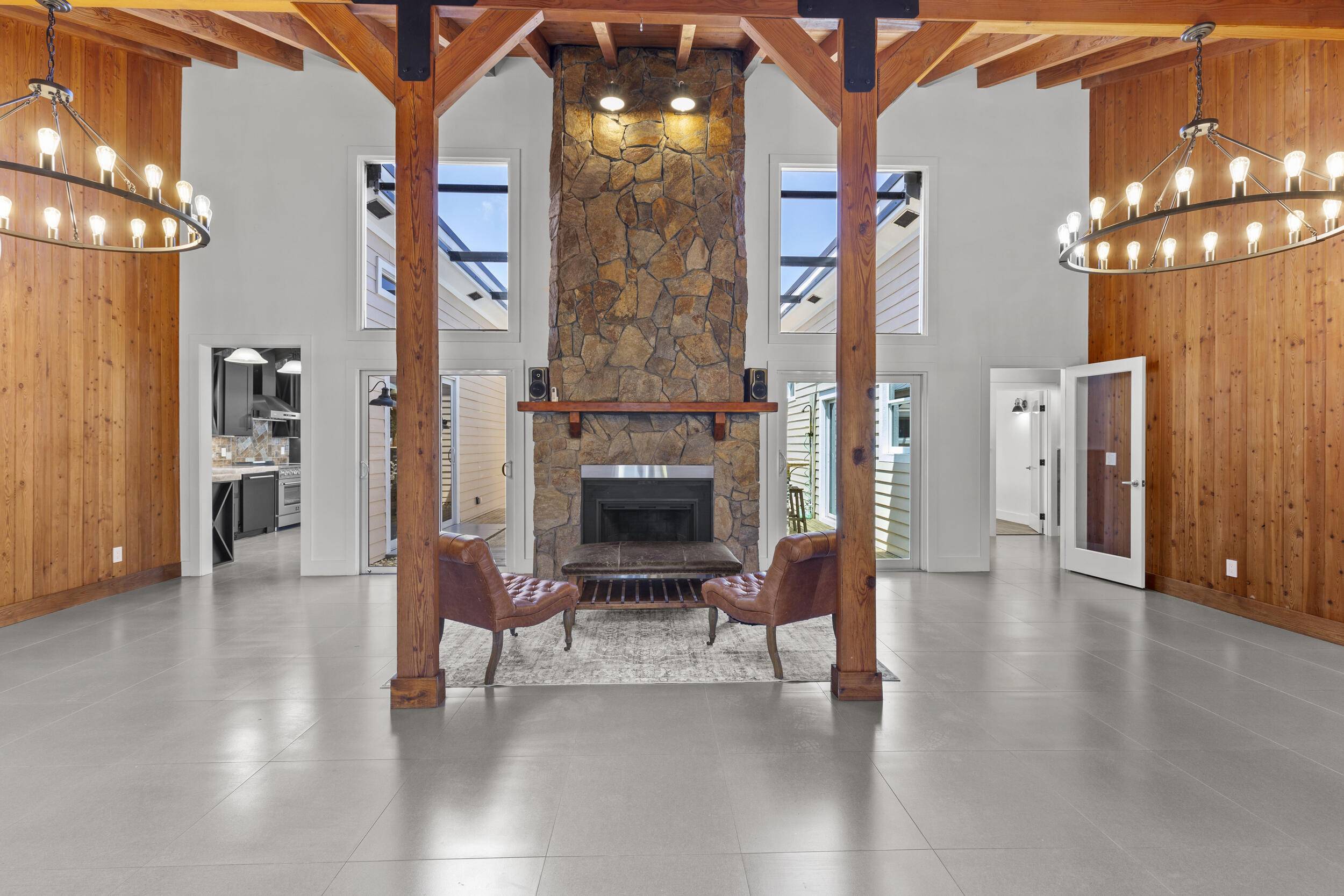4931 Clock RD Lake Worth, FL 33463
2 Beds
1 Bath
1,880 SqFt
OPEN HOUSE
Sun May 25, 1:00pm - 3:00pm
UPDATED:
Key Details
Property Type Single Family Home
Sub Type Single Family Detached
Listing Status Active
Purchase Type For Sale
Square Footage 1,880 sqft
Price per Sqft $452
MLS Listing ID RX-11091855
Style Contemporary,Courtyard
Bedrooms 2
Full Baths 1
Construction Status Resale
HOA Y/N No
Year Built 1983
Annual Tax Amount $9,783
Tax Year 2024
Lot Size 1.155 Acres
Property Sub-Type Single Family Detached
Property Description
Location
State FL
County Palm Beach
Area 4590
Zoning AR
Rooms
Other Rooms Atrium, Convertible Bedroom, Den/Office, Family, Laundry-Inside, Storage
Master Bath Dual Sinks, Mstr Bdrm - Ground, Mstr Bdrm - Sitting, Separate Shower, Separate Tub
Interior
Interior Features Ctdrl/Vault Ceilings, Custom Mirror, Entry Lvl Lvng Area, Fireplace(s), Pantry, Volume Ceiling
Heating Central, Electric
Cooling Ceiling Fan, Central, Electric
Flooring Ceramic Tile
Furnishings Unfurnished
Exterior
Exterior Feature Custom Lighting, Deck, Fence, Open Porch, Well Sprinkler
Parking Features Open
Utilities Available Cable, Electric, Public Water, Septic, Underground, Well Water
Amenities Available None
Waterfront Description None
View Garden
Roof Type Metal
Exposure South
Private Pool No
Building
Lot Description 1 to < 2 Acres
Story 1.00
Foundation Fiber Cement Siding, Frame, Woodside
Construction Status Resale
Schools
Middle Schools Christa Mcauliffe Middle School
High Schools Park Vista Community High School
Others
Pets Allowed No
Senior Community No Hopa
Restrictions None
Security Features Burglar Alarm,Gate - Unmanned,Motion Detector,Security Light,Security Sys-Leased,Security Sys-Owned
Acceptable Financing Cash, Conventional, FHA, VA
Horse Property No
Membership Fee Required No
Listing Terms Cash, Conventional, FHA, VA
Financing Cash,Conventional,FHA,VA
Virtual Tour https://view.sotexmedia.com/order/381ae724-a9ec-4701-2d63-08dd8c8f29e7?branding=false





