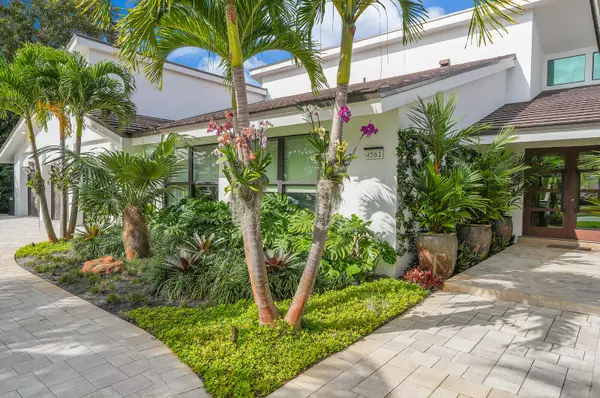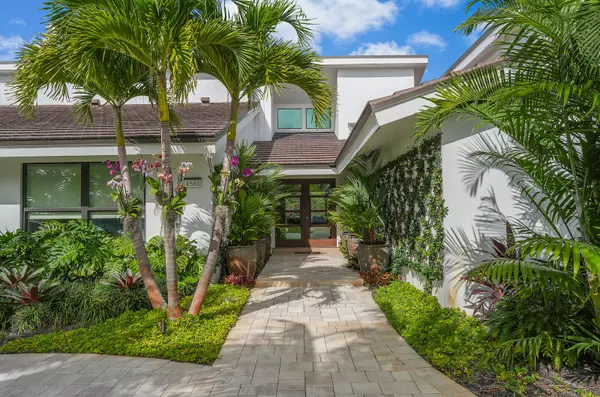4561 Oak Tree CT Delray Beach, FL 33445
4 Beds
3.1 Baths
3,896 SqFt
UPDATED:
02/10/2025 04:10 PM
Key Details
Property Type Single Family Home
Sub Type Single Family Detached
Listing Status Active
Purchase Type For Sale
Square Footage 3,896 sqft
Price per Sqft $847
Subdivision Seagate Country Club
MLS Listing ID RX-11053663
Style < 4 Floors,Contemporary
Bedrooms 4
Full Baths 3
Half Baths 1
Construction Status Resale
HOA Fees $340/mo
HOA Y/N Yes
Min Days of Lease 90
Leases Per Year 1
Year Built 1980
Annual Tax Amount $42,316
Tax Year 2024
Lot Size 0.372 Acres
Property Sub-Type Single Family Detached
Property Description
Location
State FL
County Palm Beach
Community Seagate At The Hamlet
Area 4550
Zoning R-1-A(
Rooms
Other Rooms Family, Great, Laundry-Inside, Laundry-Util/Closet
Master Bath Dual Sinks, Mstr Bdrm - Ground, Mstr Bdrm - Sitting, Separate Shower, Separate Tub
Interior
Interior Features Built-in Shelves, Closet Cabinets, Ctdrl/Vault Ceilings, Custom Mirror, Entry Lvl Lvng Area, Kitchen Island, Split Bedroom, Volume Ceiling, Walk-in Closet, Wet Bar
Heating Electric
Cooling Central, Electric, Zoned
Flooring Tile
Furnishings Partially Furnished
Exterior
Exterior Feature Auto Sprinkler, Custom Lighting, Fence, Open Patio, Well Sprinkler, Zoned Sprinkler
Parking Features 2+ Spaces, Covered, Drive - Circular, Drive - Decorative, Garage - Attached, Golf Cart
Garage Spaces 3.5
Pool Equipment Included, Freeform, Gunite, Inground, Salt Chlorination
Community Features Sold As-Is, Gated Community
Utilities Available Cable, Electric, Public Sewer, Public Water
Amenities Available Beach Club Available, Bike - Jog, Manager on Site, Street Lights
Waterfront Description None
View Garden, Pool
Roof Type Flat Tile
Present Use Sold As-Is
Exposure Southeast
Private Pool Yes
Building
Lot Description 1/4 to 1/2 Acre, Paved Road, Treed Lot, West of US-1
Story 1.00
Foundation Block, CBS, Stucco
Construction Status Resale
Schools
Elementary Schools Orchard View Elementary School
Middle Schools Carver Community Middle School
High Schools Atlantic High School
Others
Pets Allowed Yes
HOA Fee Include Cable,Common Areas,Common R.E. Tax,Management Fees,Manager,Security
Senior Community No Hopa
Restrictions Buyer Approval,Commercial Vehicles Prohibited,Interview Required,Lease OK w/Restrict
Security Features Gate - Manned,Security Patrol
Acceptable Financing Cash, Conventional
Horse Property No
Membership Fee Required No
Listing Terms Cash, Conventional
Financing Cash,Conventional
Pets Allowed Number Limit
Virtual Tour https://www.propertypanorama.com/4561-Oak-Tree-Court-Delray-Beach-FL-33445/unbranded





