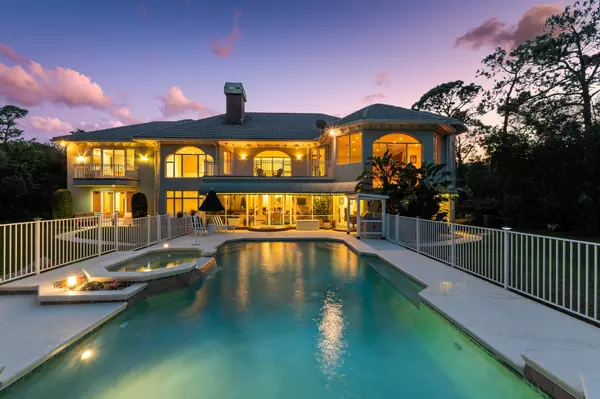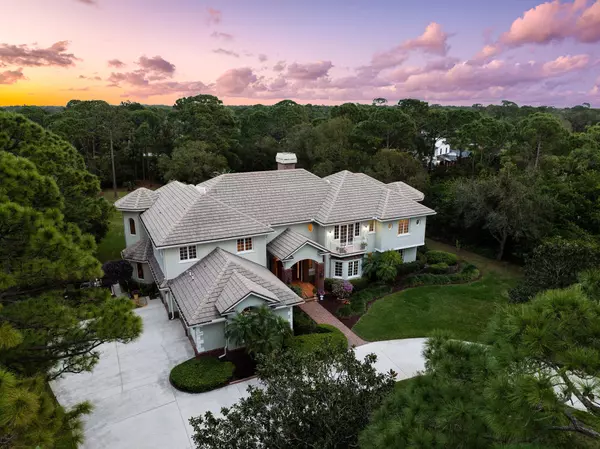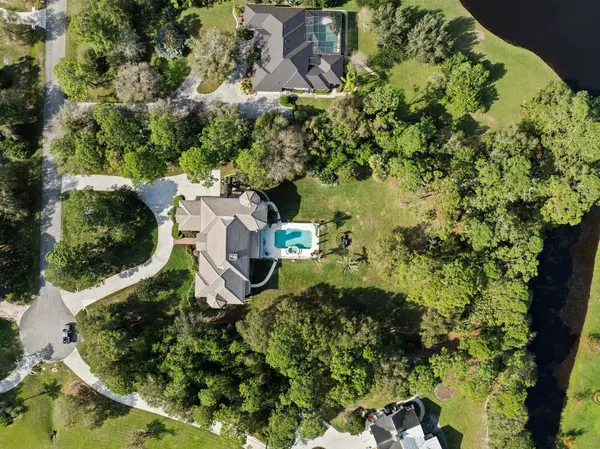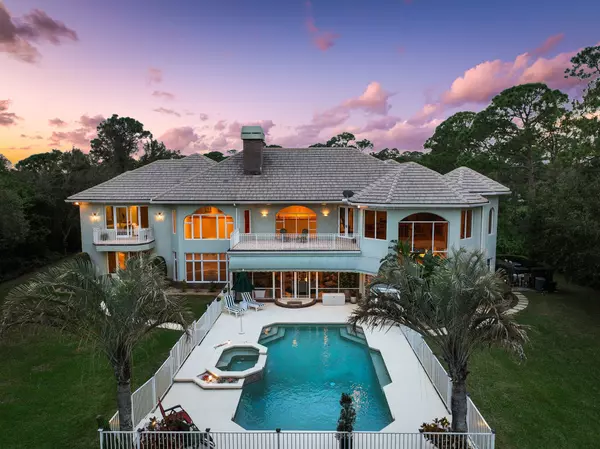10880 Kimberfyld LN Port Saint Lucie, FL 34986
5 Beds
6.2 Baths
5,974 SqFt
UPDATED:
01/14/2025 06:04 AM
Key Details
Property Type Single Family Home
Sub Type Single Family Detached
Listing Status Active
Purchase Type For Sale
Square Footage 5,974 sqft
Price per Sqft $251
Subdivision Sabal Creek Phase 1
MLS Listing ID RX-11051879
Style Contemporary
Bedrooms 5
Full Baths 6
Half Baths 2
Construction Status Resale
HOA Fees $304/mo
HOA Y/N Yes
Year Built 1996
Annual Tax Amount $15,633
Tax Year 2024
Lot Size 1.940 Acres
Property Description
Location
State FL
County St. Lucie
Community Pga Village
Area 7600
Zoning AR-1Co
Rooms
Other Rooms Den/Office, Family, Laundry-Inside
Master Bath Bidet, Dual Sinks, Separate Shower
Interior
Interior Features Fireplace(s), Foyer, Pantry, Roman Tub, Split Bedroom, Upstairs Living Area, Walk-in Closet, Wet Bar
Heating Central, Electric
Cooling Central, Electric
Flooring Carpet, Ceramic Tile, Marble, Wood Floor
Furnishings Unfurnished
Exterior
Exterior Feature Auto Sprinkler, Zoned Sprinkler
Parking Features 2+ Spaces, Drive - Circular, Driveway, Garage - Attached
Garage Spaces 3.0
Pool Concrete, Equipment Included, Inground, Spa
Community Features Sold As-Is, Gated Community
Utilities Available Public Water, Septic
Amenities Available Billiards, Clubhouse, Community Room, Fitness Center, Game Room, Library, Manager on Site, Pickleball, Playground, Pool, Putting Green, Sidewalks, Spa-Hot Tub, Tennis
Waterfront Description Lake
View Lake
Roof Type Flat Tile
Present Use Sold As-Is
Exposure West
Private Pool Yes
Building
Lot Description 1 to < 2 Acres, Cul-De-Sac
Story 2.00
Foundation CBS
Construction Status Resale
Others
Pets Allowed Yes
HOA Fee Include Cable,Common Areas,Common R.E. Tax,Management Fees,Security
Senior Community No Hopa
Restrictions Buyer Approval,Lease OK w/Restrict
Security Features Gate - Manned,Security Patrol
Acceptable Financing Cash, Conventional, VA
Horse Property No
Membership Fee Required No
Listing Terms Cash, Conventional, VA
Financing Cash,Conventional,VA





