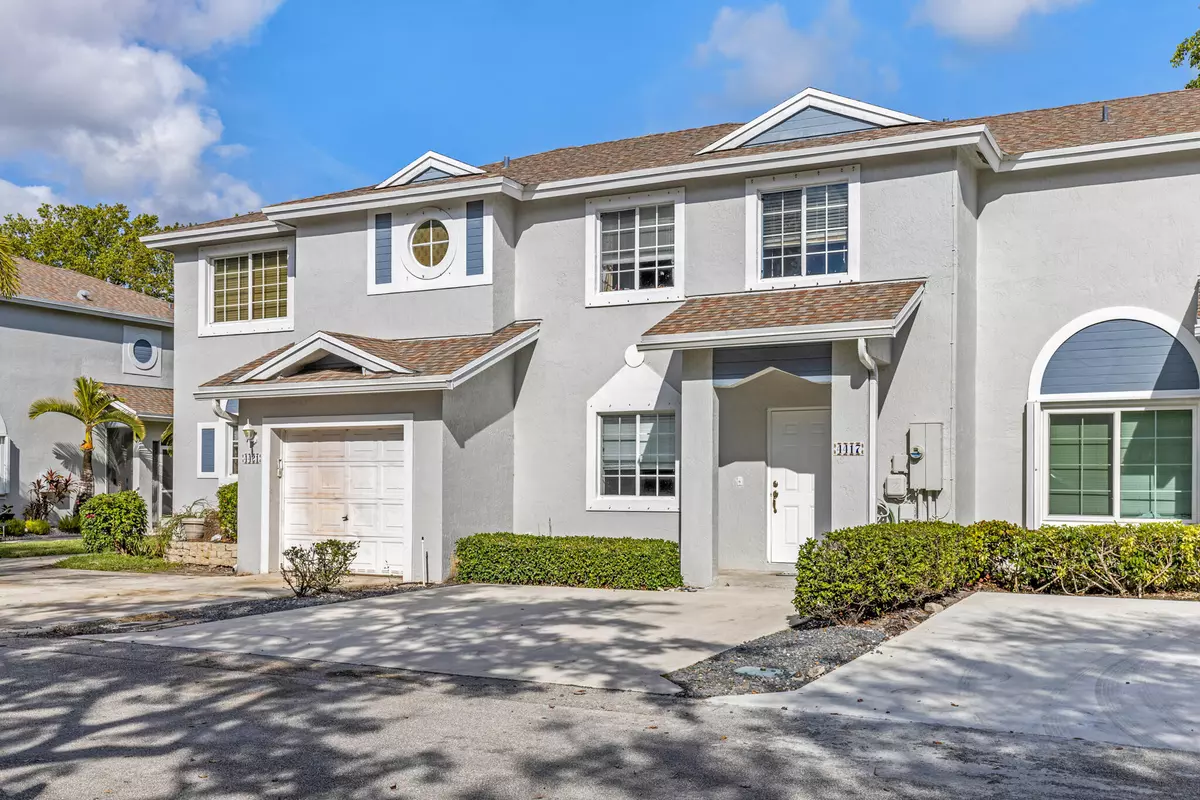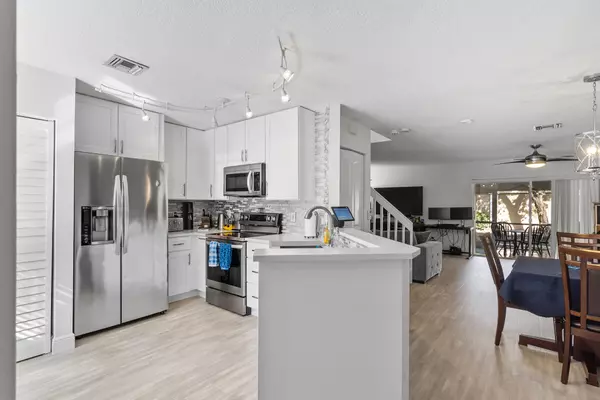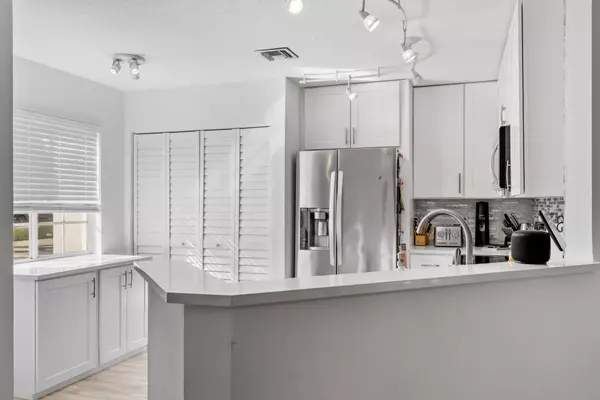4417 SW 11th PL Deerfield Beach, FL 33442
3 Beds
2.1 Baths
1,386 SqFt
UPDATED:
01/05/2025 02:55 PM
Key Details
Property Type Townhouse
Sub Type Townhouse
Listing Status Active
Purchase Type For Sale
Square Footage 1,386 sqft
Price per Sqft $309
Subdivision Waterways
MLS Listing ID RX-11048408
Style Townhouse
Bedrooms 3
Full Baths 2
Half Baths 1
Construction Status Resale
HOA Fees $565/mo
HOA Y/N Yes
Year Built 1998
Annual Tax Amount $1,956
Tax Year 2024
Lot Size 1,617 Sqft
Property Description
Location
State FL
County Broward
Community Waterways
Area 3419
Zoning PUD
Rooms
Other Rooms Great, Laundry-Util/Closet
Master Bath Mstr Bdrm - Upstairs, Separate Shower
Interior
Interior Features Closet Cabinets, Entry Lvl Lvng Area, Walk-in Closet
Heating Central, Electric
Cooling Central, Electric
Flooring Laminate, Tile
Furnishings Unfurnished
Exterior
Parking Features Driveway, Guest
Community Features Gated Community
Utilities Available Cable, Electric, Public Sewer, Public Water
Amenities Available Clubhouse, Fitness Center, Pickleball, Pool, Tennis
Waterfront Description None
View Other
Roof Type Comp Shingle
Exposure South
Private Pool No
Building
Lot Description < 1/4 Acre
Story 2.00
Foundation CBS
Construction Status Resale
Schools
Elementary Schools Quiet Waters Elementary School
Middle Schools Lyons Creek Middle School
High Schools Monarch High School
Others
Pets Allowed Yes
HOA Fee Include Cable,Common Areas,Insurance-Bldg,Lawn Care,Maintenance-Exterior,Other,Pest Control,Pool Service
Senior Community No Hopa
Restrictions Buyer Approval,Lease OK w/Restrict
Security Features Gate - Manned
Acceptable Financing Cash, Conventional, FHA
Horse Property No
Membership Fee Required No
Listing Terms Cash, Conventional, FHA
Financing Cash,Conventional,FHA
Pets Allowed No Aggressive Breeds, Number Limit





