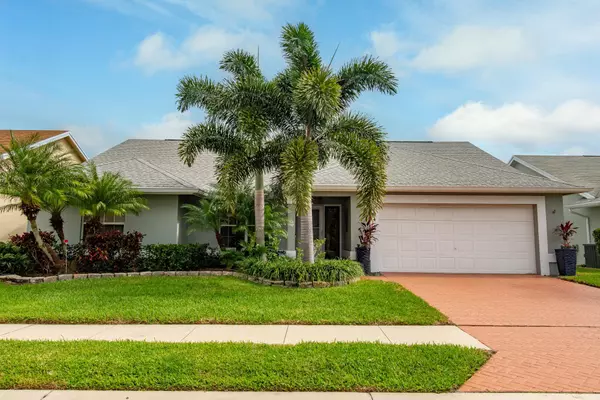
104 Adobe CIR Jupiter, FL 33458
3 Beds
2 Baths
1,745 SqFt
OPEN HOUSE
Sun Nov 17, 12:00pm - 2:00pm
UPDATED:
11/13/2024 11:35 AM
Key Details
Property Type Single Family Home
Sub Type Single Family Detached
Listing Status Active
Purchase Type For Sale
Square Footage 1,745 sqft
Price per Sqft $343
Subdivision Eagle Ridge At Indian Creek
MLS Listing ID RX-11035022
Style < 4 Floors,Traditional
Bedrooms 3
Full Baths 2
Construction Status Resale
HOA Fees $215/mo
HOA Y/N Yes
Min Days of Lease 120
Leases Per Year 1
Year Built 1989
Annual Tax Amount $3,145
Tax Year 2023
Property Description
Location
State FL
County Palm Beach
Community Indian Creek
Area 5100
Zoning R2(cit
Rooms
Other Rooms Great, Laundry-Garage
Master Bath Mstr Bdrm - Ground
Interior
Interior Features Bar, Ctdrl/Vault Ceilings, Entry Lvl Lvng Area, Split Bedroom, Volume Ceiling, Walk-in Closet
Heating Central
Cooling Central
Flooring Carpet, Ceramic Tile
Furnishings Unfurnished
Exterior
Exterior Feature Auto Sprinkler, Open Patio
Garage 2+ Spaces, Garage - Attached
Garage Spaces 2.0
Community Features Sold As-Is
Utilities Available Cable, Electric, Public Sewer, Public Water
Amenities Available Golf Course, Pool, Sidewalks, Street Lights
Waterfront No
Waterfront Description None
View Garden
Roof Type Comp Shingle
Present Use Sold As-Is
Parking Type 2+ Spaces, Garage - Attached
Exposure West
Private Pool No
Building
Lot Description Paved Road, Public Road, Sidewalks, Treed Lot
Story 1.00
Foundation CBS
Construction Status Resale
Others
Pets Allowed Restricted
HOA Fee Include Cable,Common Areas,Lawn Care
Senior Community No Hopa
Restrictions Buyer Approval,Lease OK w/Restrict,No Lease 1st Year
Security Features None
Acceptable Financing Cash, Conventional, FHA
Membership Fee Required No
Listing Terms Cash, Conventional, FHA
Financing Cash,Conventional,FHA






