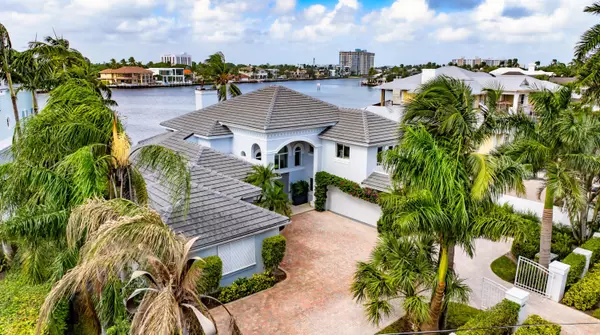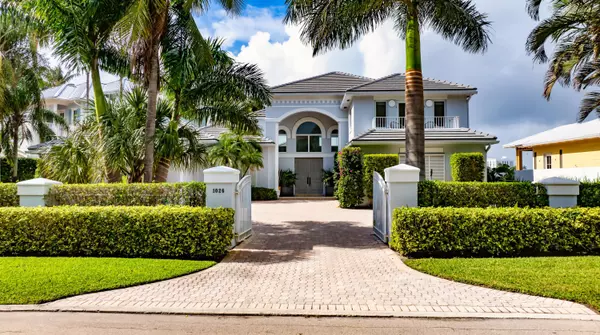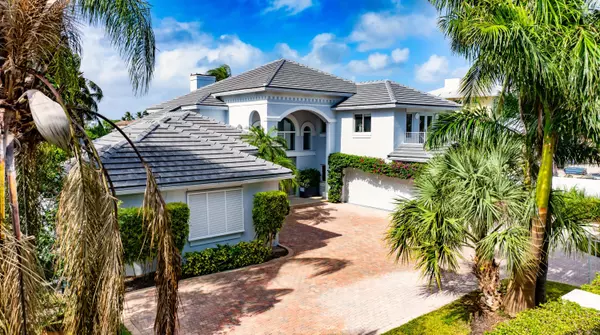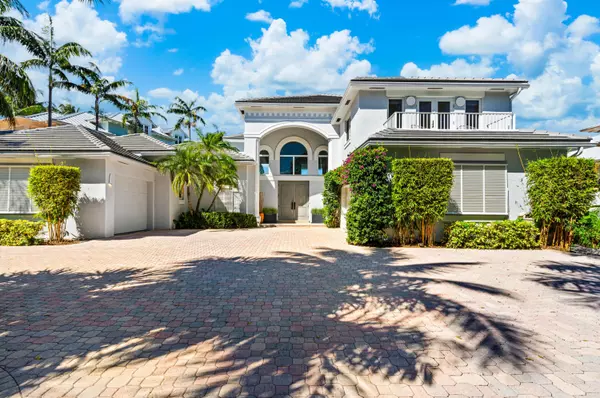1026 Seasage DR Delray Beach, FL 33483
4 Beds
4 Baths
3,997 SqFt
UPDATED:
01/07/2025 05:52 PM
Key Details
Property Type Single Family Home
Sub Type Single Family Detached
Listing Status Active
Purchase Type For Sale
Square Footage 3,997 sqft
Price per Sqft $2,239
Subdivision Seagate Ext
MLS Listing ID RX-11033392
Style < 4 Floors,Contemporary
Bedrooms 4
Full Baths 4
Construction Status Resale
HOA Y/N No
Year Built 1994
Annual Tax Amount $36,204
Tax Year 2024
Lot Size 0.279 Acres
Property Description
Location
State FL
County Palm Beach
Community Seagate
Area 4140
Zoning R-1-AA
Rooms
Other Rooms Convertible Bedroom, Den/Office, Family, Florida, Laundry-Util/Closet, Loft, Maid/In-Law, Media
Master Bath 2 Master Baths, Bidet, Mstr Bdrm - Ground, Mstr Bdrm - Sitting, Separate Shower, Separate Tub, Whirlpool Spa
Interior
Interior Features Bar, Entry Lvl Lvng Area, Fireplace(s), Foyer, Laundry Tub, Roman Tub, Split Bedroom, Volume Ceiling, Walk-in Closet, Wet Bar
Heating Central, Zoned
Cooling Ceiling Fan, Central, Zoned
Flooring Carpet, Ceramic Tile
Furnishings Furniture Negotiable,Unfurnished
Exterior
Exterior Feature Auto Sprinkler, Deck, Open Balcony, Open Patio
Parking Features 2+ Spaces, Drive - Decorative, Driveway, Garage - Attached
Garage Spaces 3.0
Pool Gunite, Heated, Inground
Utilities Available Electric, Public Sewer, Public Water
Amenities Available None
Waterfront Description Canal Width 121+,Intracoastal,No Fixed Bridges,Ocean Access,Seawall
Water Access Desc Private Dock,Up to 20 Ft Boat,Up to 30 Ft Boat,Up to 40 Ft Boat,Up to 50 Ft Boat
View Intracoastal, Pool
Roof Type S-Tile
Exposure North
Private Pool Yes
Building
Lot Description 1/4 to 1/2 Acre, Interior Lot, Irregular Lot, Paved Road, Public Road
Story 2.00
Foundation CBS, Piling
Construction Status Resale
Others
Pets Allowed Yes
HOA Fee Include None
Senior Community No Hopa
Restrictions Lease OK
Security Features Burglar Alarm,Motion Detector,Security Sys-Owned
Acceptable Financing Cash, Conventional
Horse Property No
Membership Fee Required No
Listing Terms Cash, Conventional
Financing Cash,Conventional





