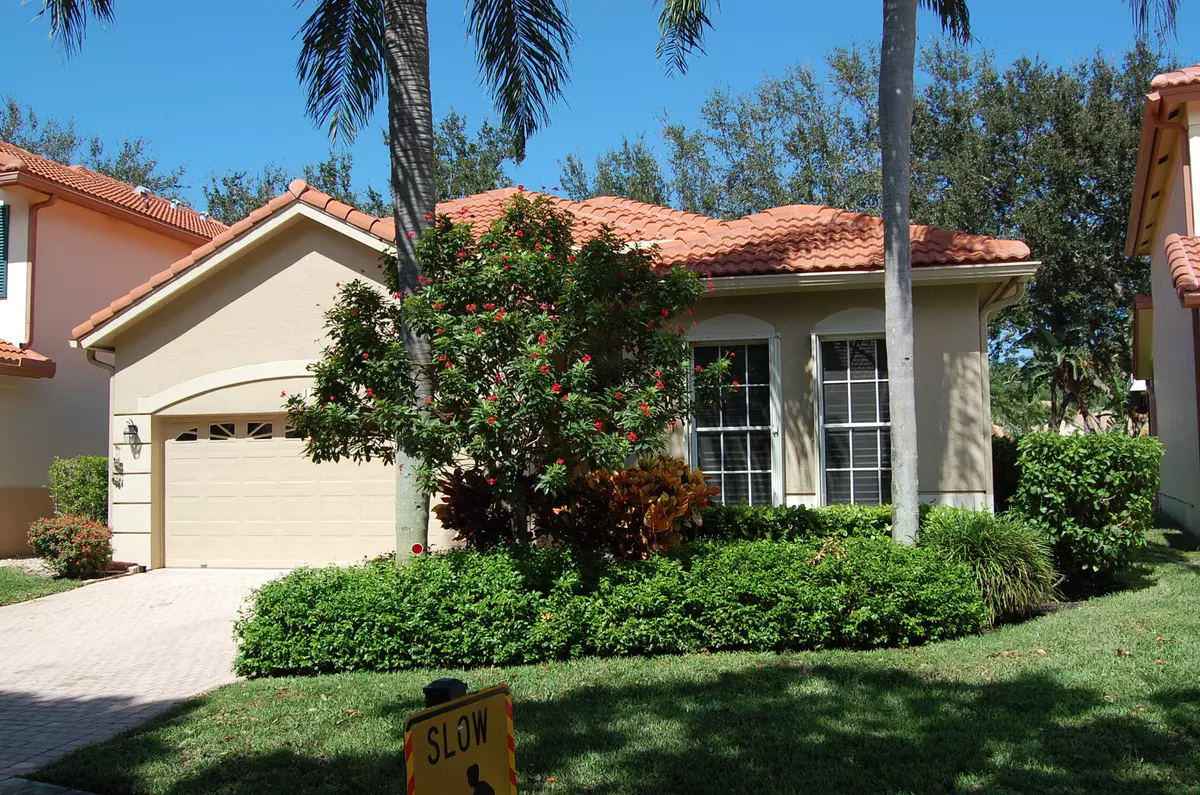
15 Porta Vista CIR Palm Beach Gardens, FL 33418
3 Beds
2 Baths
1,692 SqFt
OPEN HOUSE
Sun Nov 17, 12:00pm - 2:00pm
UPDATED:
11/13/2024 04:02 PM
Key Details
Property Type Single Family Home
Sub Type Single Family Detached
Listing Status Active
Purchase Type For Sale
Square Footage 1,692 sqft
Price per Sqft $460
Subdivision Pga Resort Community Of Monterey Pointe
MLS Listing ID RX-11032734
Style Contemporary
Bedrooms 3
Full Baths 2
Construction Status Resale
HOA Fees $449/mo
HOA Y/N Yes
Year Built 1994
Annual Tax Amount $5,867
Tax Year 2023
Lot Size 5,454 Sqft
Property Description
Location
State FL
County Palm Beach
Community Pga National
Area 5360
Zoning RES
Rooms
Other Rooms Convertible Bedroom, Family, Laundry-Inside
Master Bath Dual Sinks, Mstr Bdrm - Ground, Separate Shower, Separate Tub, Whirlpool Spa
Interior
Interior Features Closet Cabinets, Ctdrl/Vault Ceilings, Entry Lvl Lvng Area, Foyer, Laundry Tub, Pull Down Stairs, Roman Tub, Sky Light(s), Split Bedroom, Walk-in Closet
Heating Central
Cooling Central
Flooring Carpet, Ceramic Tile, Vinyl Floor
Furnishings Unfurnished
Exterior
Exterior Feature Auto Sprinkler, Covered Patio, Screened Patio, Shutters
Garage 2+ Spaces, Drive - Decorative, Driveway, Garage - Attached
Garage Spaces 2.0
Community Features Deed Restrictions, Sold As-Is, Title Insurance, Gated Community
Utilities Available Cable, Electric, Gas Natural, Public Sewer, Public Water, Underground
Amenities Available Park, Playground, Pool, Sidewalks, Street Lights
Waterfront No
Waterfront Description None
View Garden
Roof Type Concrete Tile
Present Use Deed Restrictions,Sold As-Is,Title Insurance
Parking Type 2+ Spaces, Drive - Decorative, Driveway, Garage - Attached
Exposure Northwest
Private Pool No
Building
Lot Description Cul-De-Sac, Paved Road, Private Road, Sidewalks, Zero Lot
Story 1.00
Foundation CBS
Construction Status Resale
Schools
Elementary Schools Timber Trace Elementary School
Middle Schools Watson B. Duncan Middle School
High Schools Palm Beach Gardens High School
Others
Pets Allowed Yes
HOA Fee Include Cable,Common Areas,Lawn Care,Legal/Accounting,Management Fees,Reserve Funds,Security
Senior Community No Hopa
Restrictions Commercial Vehicles Prohibited,No Boat,No Lease First 2 Years,No RV,No Truck
Security Features Gate - Manned,Security Patrol
Acceptable Financing Cash, Conventional, VA
Membership Fee Required No
Listing Terms Cash, Conventional, VA
Financing Cash,Conventional,VA
Pets Description Number Limit






