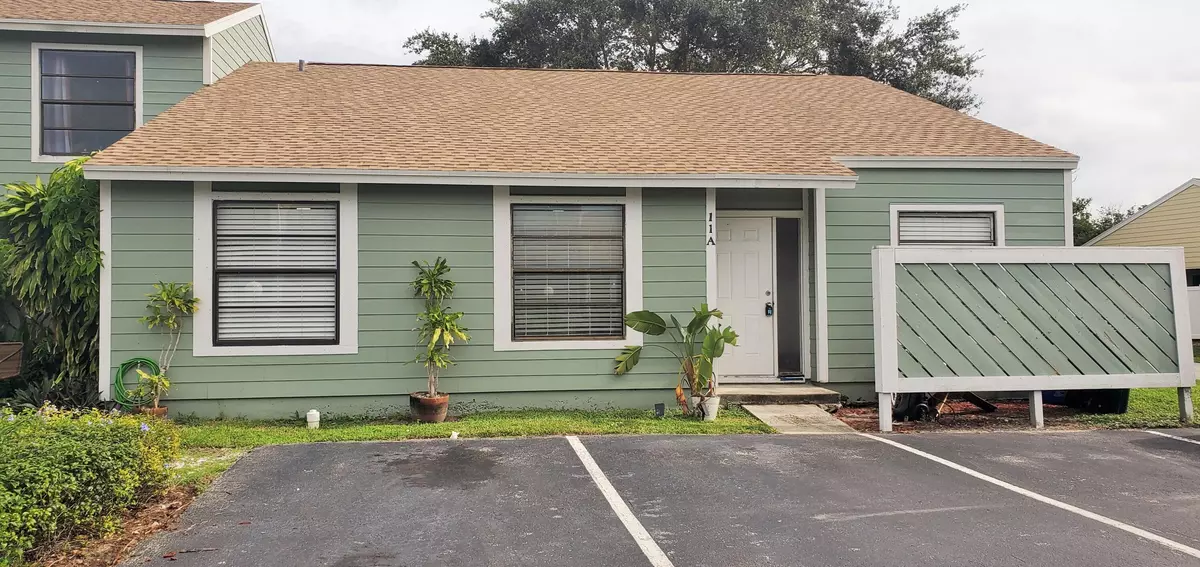
202 Lakewood DR 11a Jupiter, FL 33458
3 Beds
2 Baths
1,314 SqFt
UPDATED:
11/14/2024 06:52 PM
Key Details
Property Type Townhouse
Sub Type Townhouse
Listing Status Active
Purchase Type For Sale
Square Footage 1,314 sqft
Price per Sqft $266
Subdivision Jupiter Village Townhomes Phase 8
MLS Listing ID RX-11032436
Style Dup/Tri/Row
Bedrooms 3
Full Baths 2
Construction Status Resale
HOA Fees $570/mo
HOA Y/N Yes
Year Built 1984
Annual Tax Amount $5,126
Tax Year 2024
Lot Size 9.176 Acres
Property Description
Location
State FL
County Palm Beach
Community Jupiter Village Townhomes
Area 5100
Zoning R2(cit
Rooms
Other Rooms Laundry-Inside, Laundry-Util/Closet
Master Bath Mstr Bdrm - Ground, Separate Shower
Interior
Interior Features Ctdrl/Vault Ceilings, Entry Lvl Lvng Area, Split Bedroom, Walk-in Closet
Heating Central, Electric
Cooling Central, Electric
Flooring Laminate, Tile
Furnishings Unfurnished
Exterior
Exterior Feature Covered Patio, Fence, Open Patio
Garage 2+ Spaces, Assigned, Guest, Vehicle Restrictions
Community Features Sold As-Is
Utilities Available Cable, Electric, Public Sewer, Public Water
Amenities Available Bike - Jog, Pool
Waterfront No
Waterfront Description None
View Garden, Other
Roof Type Comp Shingle
Present Use Sold As-Is
Parking Type 2+ Spaces, Assigned, Guest, Vehicle Restrictions
Exposure Northwest
Private Pool No
Building
Lot Description < 1/4 Acre, 5 to <10 Acres
Story 1.00
Unit Features Corner
Foundation Fiber Cement Siding, Frame
Construction Status Resale
Schools
Elementary Schools Jerry Thomas Elementary School
Middle Schools Independence Middle School
High Schools Jupiter High School
Others
Pets Allowed Restricted
HOA Fee Include Common Areas,Insurance-Bldg,Maintenance-Exterior,Parking,Pool Service,Reserve Funds,Roof Maintenance
Senior Community No Hopa
Restrictions Buyer Approval,Lease OK w/Restrict,Maximum # Vehicles,Other,Tenant Approval
Security Features None
Acceptable Financing Cash, Conventional, FHA, VA
Membership Fee Required No
Listing Terms Cash, Conventional, FHA, VA
Financing Cash,Conventional,FHA,VA






