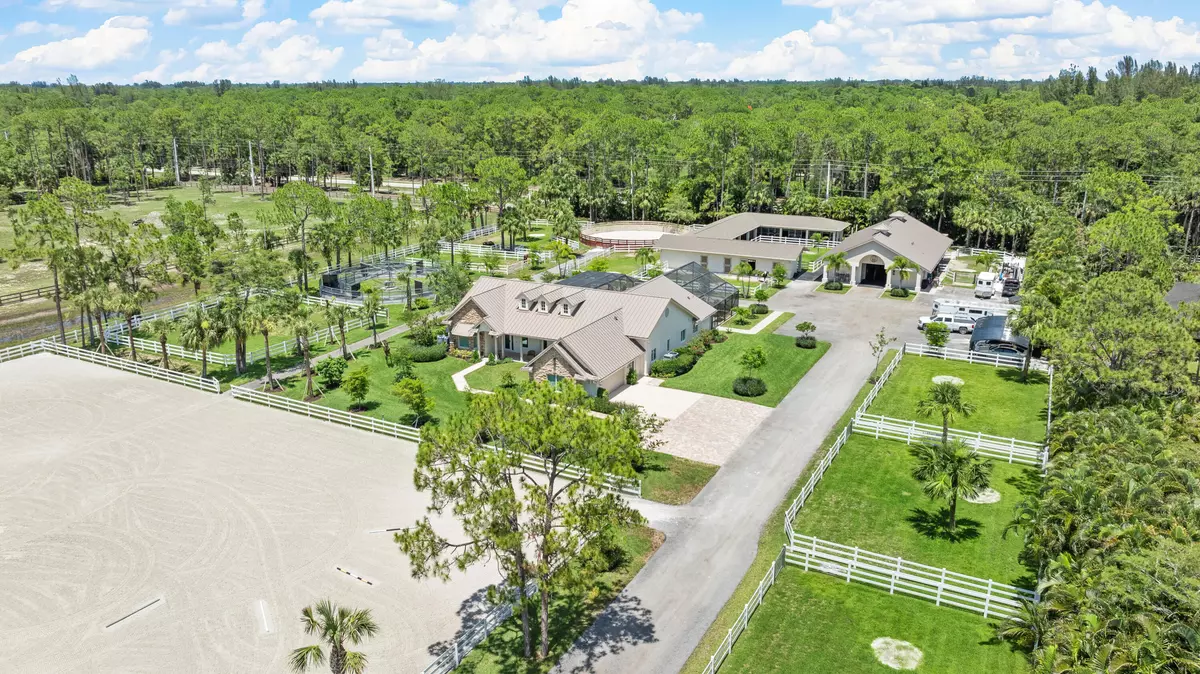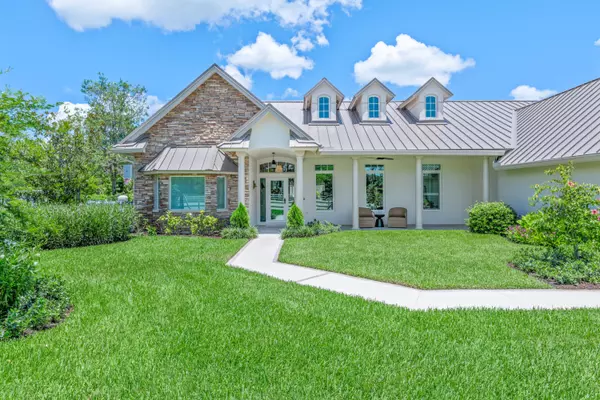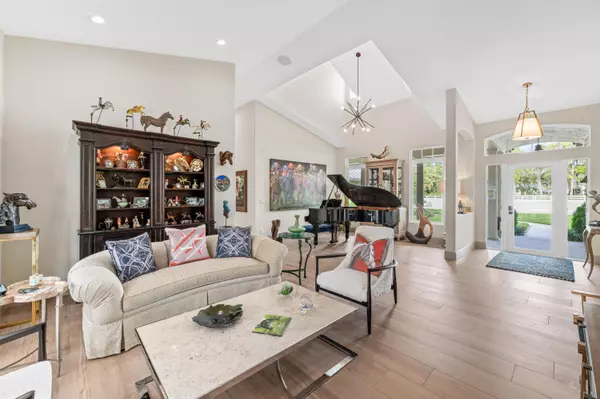1464 E Stallion DR Loxahatchee, FL 33470
5 Beds
4 Baths
3,497 SqFt
UPDATED:
02/25/2025 06:00 PM
Key Details
Property Type Single Family Home
Sub Type Single Family Detached
Listing Status Active
Purchase Type For Sale
Square Footage 3,497 sqft
Price per Sqft $1,415
Subdivision Fox Trail
MLS Listing ID RX-11029818
Style Ranch,Traditional
Bedrooms 5
Full Baths 4
Construction Status Resale
HOA Fees $77/mo
HOA Y/N Yes
Year Built 2000
Annual Tax Amount $21,268
Tax Year 2023
Lot Size 5.000 Acres
Property Sub-Type Single Family Detached
Property Description
Location
State FL
County Palm Beach
Area 5590
Zoning AR
Rooms
Other Rooms Den/Office, Family, Florida, Glass Porch, Great, Laundry-Inside, Laundry-Util/Closet, Pool Bath
Master Bath 2 Master Baths, Bidet, Dual Sinks, Mstr Bdrm - Ground, Separate Shower, Spa Tub & Shower, Whirlpool Spa
Interior
Interior Features Built-in Shelves, Closet Cabinets, Ctdrl/Vault Ceilings, Custom Mirror, Entry Lvl Lvng Area, Laundry Tub, Pantry, Roman Tub, Split Bedroom, Walk-in Closet
Heating Central
Cooling Ceiling Fan, Central
Flooring Ceramic Tile
Furnishings Unfurnished
Exterior
Exterior Feature Auto Sprinkler, Built-in Grill, Cabana, Covered Balcony, Covered Patio, Custom Lighting, Extra Building, Fence, Screen Porch, Shutters, Summer Kitchen, Utility Barn, Well Sprinkler, Wrap Porch, Zoned Sprinkler
Parking Features 2+ Spaces, Driveway, Garage - Attached
Garage Spaces 2.0
Pool Heated, Inground, Salt Chlorination, Screened
Community Features Sold As-Is
Utilities Available Cable, Electric, Septic, Well Water
Amenities Available Horse Trails, Horses Permitted
Waterfront Description None
View Other
Roof Type Aluminum,Metal
Present Use Sold As-Is
Exposure West
Private Pool Yes
Building
Lot Description 5 to <10 Acres, Paved Road
Story 1.00
Foundation CBS, Stone
Construction Status Resale
Schools
Elementary Schools Binks Forest Elementary School
Middle Schools Wellington Landings Middle
High Schools Wellington High School
Others
Pets Allowed Yes
Senior Community No Hopa
Restrictions Lease OK,None
Security Features Burglar Alarm
Acceptable Financing Cash, Conventional
Horse Property Yes
Membership Fee Required No
Listing Terms Cash, Conventional
Financing Cash,Conventional
Virtual Tour https://www.propertypanorama.com/1464-Stallion-Drive-Loxahatchee-FL-33470/unbranded





