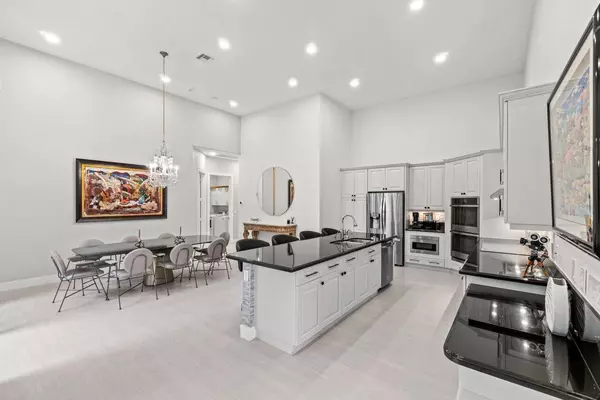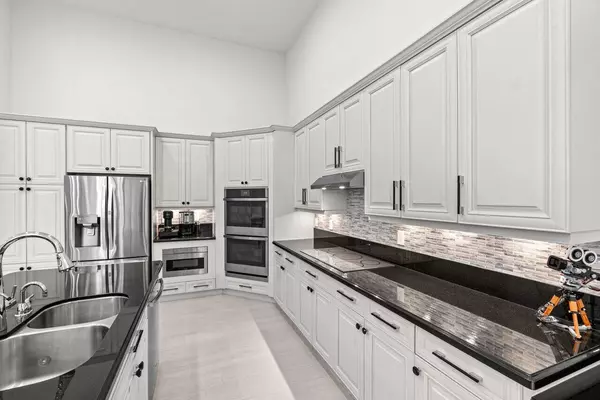
6424 San Michel WAY Delray Beach, FL 33484
3 Beds
3 Baths
2,468 SqFt
UPDATED:
10/28/2024 02:44 PM
Key Details
Property Type Single Family Home
Sub Type Single Family Detached
Listing Status Active
Purchase Type For Sale
Square Footage 2,468 sqft
Price per Sqft $506
Subdivision Portofino / Polo Club
MLS Listing ID RX-11028283
Bedrooms 3
Full Baths 3
Construction Status Resale
Membership Fee $200,000
HOA Fees $341/mo
HOA Y/N Yes
Year Built 2001
Annual Tax Amount $9,479
Tax Year 2023
Lot Size 5,014 Sqft
Property Description
Location
State FL
County Palm Beach
Community Polo Club
Area 4650
Zoning RTS
Rooms
Other Rooms Attic, Den/Office, Family, Great, Laundry-Inside, Storage, Util-Garage
Master Bath Dual Sinks, Mstr Bdrm - Ground, Separate Shower, Separate Tub
Interior
Interior Features Built-in Shelves, Closet Cabinets, Entry Lvl Lvng Area, Foyer, Kitchen Island, Laundry Tub, Split Bedroom, Volume Ceiling, Walk-in Closet
Heating Central, Electric
Cooling Central, Electric
Flooring Tile
Furnishings Unfurnished
Exterior
Exterior Feature Auto Sprinkler, Covered Patio, Fence, Lake/Canal Sprinkler, Open Patio, Shutters, Zoned Sprinkler
Garage 2+ Spaces, Driveway, Garage - Attached, Guest, Street
Garage Spaces 2.0
Pool Equipment Included, Gunite, Inground
Community Features Gated Community
Utilities Available Cable, Electric, Public Sewer, Public Water, Underground
Amenities Available Basketball, Cafe/Restaurant, Clubhouse, Fitness Center, Golf Course, Lobby, Park, Pickleball, Playground, Pool, Putting Green, Sauna, Sidewalks, Spa-Hot Tub, Street Lights, Tennis, Whirlpool
Waterfront Yes
Waterfront Description Canal Width 121+,None
View Canal
Roof Type Concrete Tile,S-Tile
Parking Type 2+ Spaces, Driveway, Garage - Attached, Guest, Street
Exposure North
Private Pool Yes
Building
Lot Description < 1/4 Acre
Story 1.00
Foundation CBS
Construction Status Resale
Schools
Middle Schools Omni Middle School
High Schools Spanish River Community High School
Others
Pets Allowed Restricted
HOA Fee Include Cable,Common Areas,Common R.E. Tax,Lawn Care,Legal/Accounting,Maintenance-Exterior,Manager,Security,Trash Removal
Senior Community No Hopa
Restrictions Buyer Approval,Commercial Vehicles Prohibited
Security Features Burglar Alarm,Gate - Manned,Private Guard,Security Patrol,Security Sys-Owned
Acceptable Financing Cash, Conventional
Membership Fee Required Yes
Listing Terms Cash, Conventional
Financing Cash,Conventional
Pets Description No Aggressive Breeds






