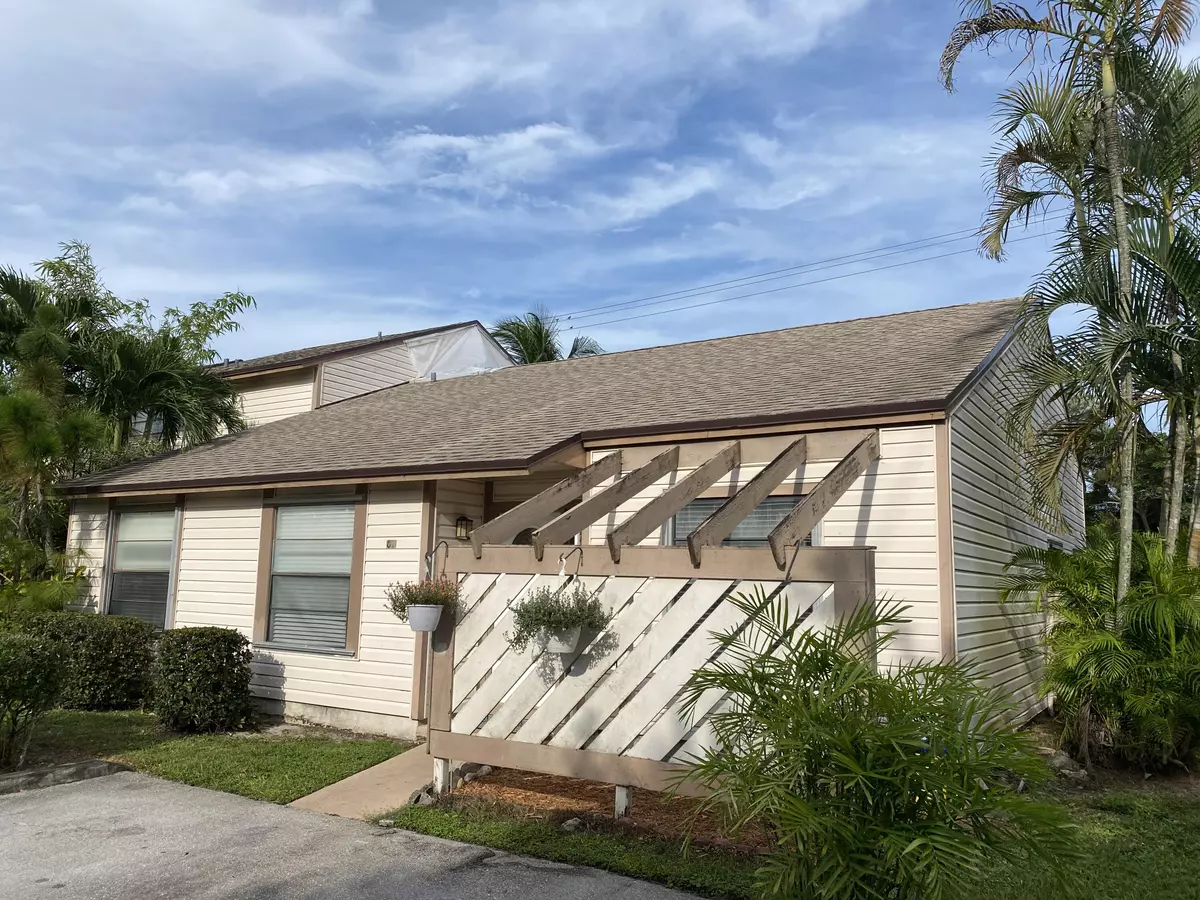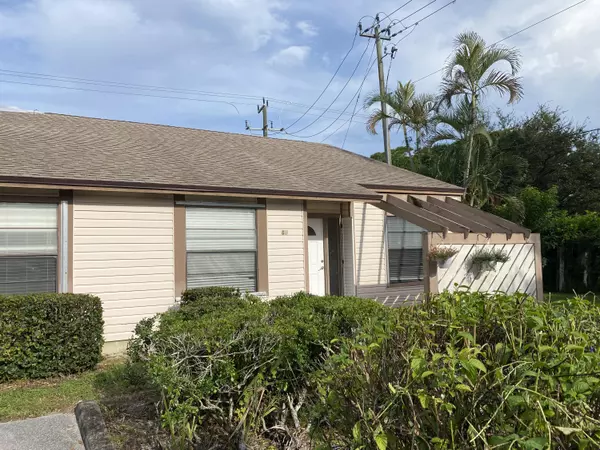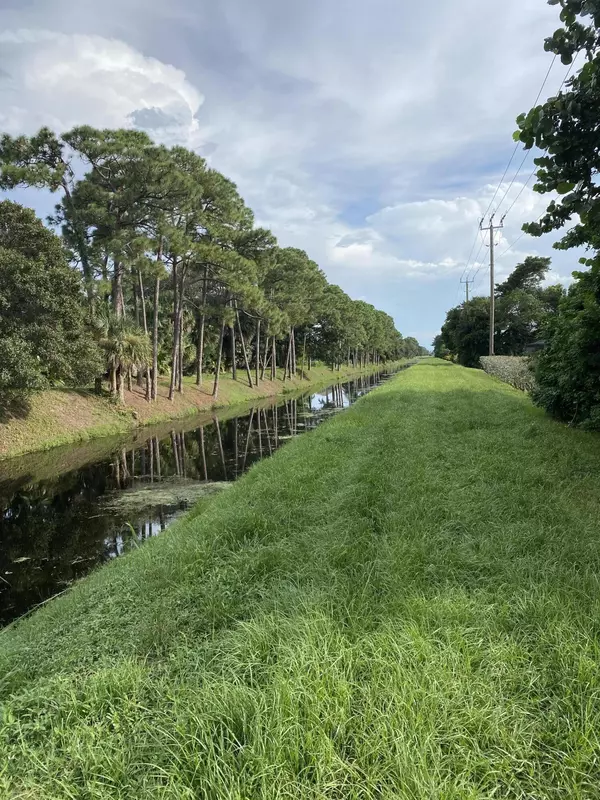
118 Sherwood CIR 8d Jupiter, FL 33458
3 Beds
2 Baths
1,576 SqFt
UPDATED:
11/08/2024 10:17 PM
Key Details
Property Type Condo
Sub Type Condo/Coop
Listing Status Active
Purchase Type For Sale
Square Footage 1,576 sqft
Price per Sqft $225
Subdivision Jupiter Village Townhomes Condo
MLS Listing ID RX-11021313
Style Contemporary
Bedrooms 3
Full Baths 2
Construction Status Resale
HOA Fees $482/mo
HOA Y/N Yes
Year Built 1982
Annual Tax Amount $4,763
Tax Year 2023
Property Description
Location
State FL
County Palm Beach
Area 5100
Zoning R2(cit
Rooms
Other Rooms Atrium, Convertible Bedroom, Den/Office, Laundry-Inside, Laundry-Util/Closet
Master Bath Separate Shower
Interior
Interior Features Entry Lvl Lvng Area, Split Bedroom, Volume Ceiling, Walk-in Closet
Heating Central
Cooling Central, Paddle Fans
Flooring Ceramic Tile, Laminate
Furnishings Unfurnished
Exterior
Exterior Feature Screen Porch
Garage 2+ Spaces, Assigned, Vehicle Restrictions
Community Features Sold As-Is
Utilities Available Cable, Electric, Public Sewer, Public Water
Amenities Available Ball Field, Basketball, Community Room, Playground, Pool
Waterfront No
Waterfront Description Canal Width 1 - 80
View Canal, Garden, Preserve
Roof Type Comp Shingle
Present Use Sold As-Is
Handicap Access Wide Hallways
Parking Type 2+ Spaces, Assigned, Vehicle Restrictions
Exposure West
Private Pool No
Building
Lot Description Corner Lot, Paved Road, Private Road, West of US-1
Story 1.00
Unit Features Corner
Foundation Frame, Vinyl Siding
Unit Floor 1
Construction Status Resale
Schools
Elementary Schools Jerry Thomas Elementary School
Middle Schools Independence Middle School
High Schools Jupiter High School
Others
Pets Allowed Yes
HOA Fee Include Common Areas,Insurance-Bldg,Lawn Care,Maintenance-Exterior,Pool Service,Roof Maintenance,Sewer,Trash Removal,Water
Senior Community No Hopa
Restrictions Lease OK,Other,Tenant Approval
Security Features None
Acceptable Financing Cash, Conventional
Membership Fee Required No
Listing Terms Cash, Conventional
Financing Cash,Conventional






