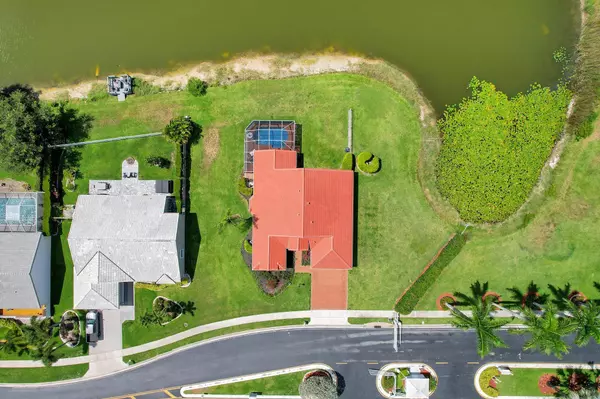
8768 Grassy Isle TRL Lake Worth, FL 33467
3 Beds
2 Baths
1,976 SqFt
OPEN HOUSE
Sun Nov 17, 12:00pm - 2:00pm
UPDATED:
11/10/2024 02:04 PM
Key Details
Property Type Single Family Home
Sub Type Single Family Detached
Listing Status Active
Purchase Type For Sale
Square Footage 1,976 sqft
Price per Sqft $373
Subdivision Lakes Of Sherbrooke Ph 9
MLS Listing ID RX-11020237
Style Mediterranean
Bedrooms 3
Full Baths 2
Construction Status Resale
HOA Fees $361/mo
HOA Y/N Yes
Year Built 1991
Annual Tax Amount $6,580
Tax Year 2023
Lot Size 0.283 Acres
Property Description
Location
State FL
County Palm Beach
Community Lakes Of Sherbrooke
Area 5790
Zoning RS
Rooms
Other Rooms Attic, Family, Great, Laundry-Inside
Master Bath Dual Sinks, Mstr Bdrm - Ground, Mstr Bdrm - Sitting
Interior
Interior Features Built-in Shelves, Custom Mirror, Entry Lvl Lvng Area, Foyer, Pantry, Split Bedroom, Volume Ceiling, Walk-in Closet
Heating Central, Electric
Cooling Central, Electric
Flooring Tile
Furnishings Unfurnished
Exterior
Exterior Feature Auto Sprinkler, Covered Patio, Custom Lighting, Lake/Canal Sprinkler, Screened Patio
Garage 2+ Spaces, Drive - Decorative, Driveway, Garage - Attached
Garage Spaces 2.0
Pool Equipment Included, Inground, Screened
Community Features Gated Community
Utilities Available Cable, Electric, Public Sewer, Public Water
Amenities Available Bike - Jog, Boating, Clubhouse, Internet Included, Manager on Site, Playground, Pool, Street Lights, Tennis
Waterfront Yes
Waterfront Description Lake
Water Access Desc Common Dock
View Lake, Pool
Roof Type S-Tile
Parking Type 2+ Spaces, Drive - Decorative, Driveway, Garage - Attached
Exposure North
Private Pool Yes
Building
Lot Description 1/4 to 1/2 Acre
Story 1.00
Foundation CBS
Construction Status Resale
Schools
Middle Schools Woodlands Middle School
High Schools Dr. Joaquin Garcia High School
Others
Pets Allowed Yes
HOA Fee Include Cable,Lawn Care,Manager,Other,Recrtnal Facility,Security,Trash Removal
Senior Community No Hopa
Restrictions Buyer Approval,Commercial Vehicles Prohibited,No Lease First 2 Years
Security Features Entry Card,Entry Phone,Gate - Unmanned
Acceptable Financing Cash, Conventional
Membership Fee Required No
Listing Terms Cash, Conventional
Financing Cash,Conventional






