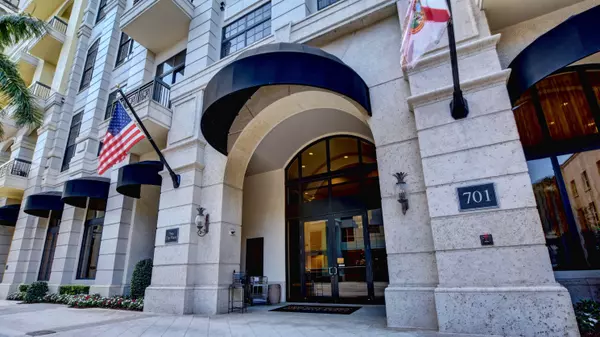
701 S Olive AVE 1901 West Palm Beach, FL 33401
3 Beds
3.1 Baths
3,000 SqFt
UPDATED:
10/22/2024 05:25 AM
Key Details
Property Type Condo
Sub Type Condo/Coop
Listing Status Pending
Purchase Type For Sale
Square Footage 3,000 sqft
Price per Sqft $1,115
Subdivision Two City Plaza Condo
MLS Listing ID RX-11016626
Style 4+ Floors,Contemporary
Bedrooms 3
Full Baths 3
Half Baths 1
Construction Status Resale
HOA Fees $2,812/mo
HOA Y/N Yes
Min Days of Lease 180
Year Built 2008
Annual Tax Amount $22,817
Tax Year 2023
Property Description
Location
State FL
County Palm Beach
Community Two City Plaza
Area 5420
Zoning QGD-25
Rooms
Other Rooms Family, Great, Laundry-Util/Closet, Storage
Master Bath Bidet, Dual Sinks, Separate Shower, Separate Tub
Interior
Interior Features Fire Sprinkler, Foyer, Laundry Tub, Split Bedroom, Walk-in Closet
Heating Central, Electric, Zoned
Cooling Ceiling Fan, Central, Zoned
Flooring Carpet, Marble
Furnishings Unfurnished
Exterior
Exterior Feature Covered Balcony
Garage Assigned, Covered, Deeded, Garage - Building, Guest, Under Building
Garage Spaces 2.0
Community Features Sold As-Is, Gated Community
Utilities Available Cable, Electric, Public Sewer, Public Water
Amenities Available Bike Storage, Clubhouse, Elevator, Extra Storage, Fitness Center, Lobby, Manager on Site, Picnic Area, Pool, Sidewalks, Spa-Hot Tub, Street Lights, Trash Chute
Waterfront No
Waterfront Description None
View City, Intracoastal, Ocean
Present Use Sold As-Is
Parking Type Assigned, Covered, Deeded, Garage - Building, Guest, Under Building
Exposure West
Private Pool No
Building
Story 21.00
Unit Features Corner,Interior Hallway
Foundation CBS
Unit Floor 19
Construction Status Resale
Schools
Elementary Schools Roosevelt Elementary School
Middle Schools Conniston Middle School
High Schools Forest Hill Community High School
Others
Pets Allowed Restricted
HOA Fee Include Cable,Common Areas,Elevator,Insurance-Bldg,Maintenance-Exterior,Management Fees,Manager,Parking,Pest Control,Pool Service,Reserve Funds,Roof Maintenance,Security,Sewer,Trash Removal,Water
Senior Community No Hopa
Restrictions Buyer Approval,Interview Required,Lease OK w/Restrict,Tenant Approval
Security Features Doorman,Entry Card,Lobby,Security Patrol,TV Camera
Acceptable Financing Cash, Conventional
Membership Fee Required No
Listing Terms Cash, Conventional
Financing Cash,Conventional
Pets Description No Aggressive Breeds, Number Limit






