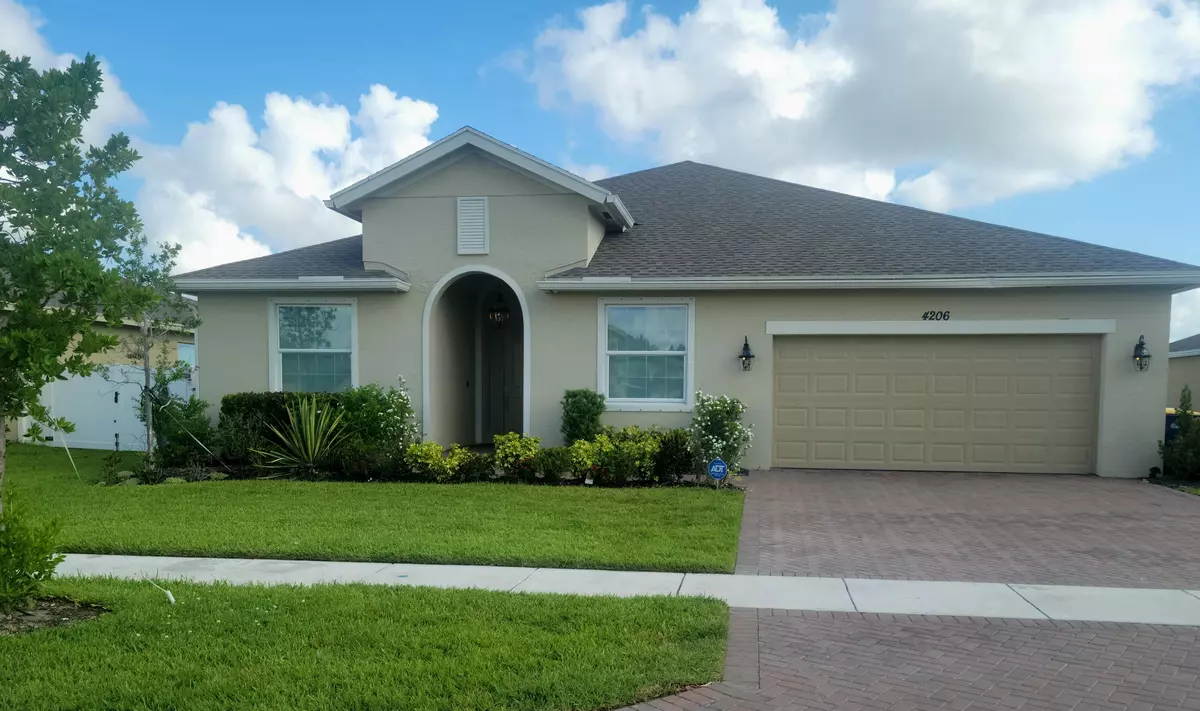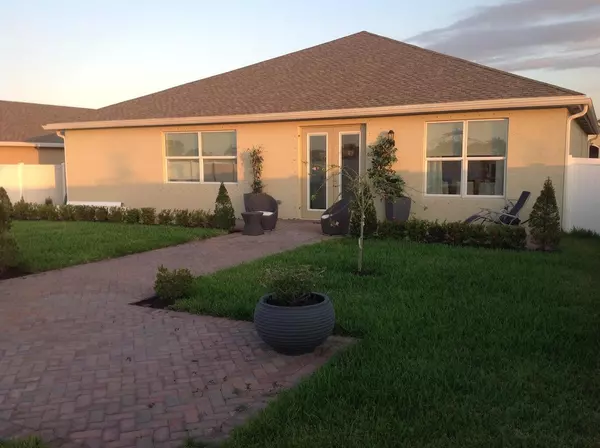
4206 Birkdale DR Fort Pierce, FL 34947
4 Beds
3 Baths
2,055 SqFt
UPDATED:
10/27/2024 04:31 PM
Key Details
Property Type Single Family Home
Sub Type Single Family Detached
Listing Status Pending
Purchase Type For Rent
Square Footage 2,055 sqft
Subdivision Bent Creek Tract A-1
MLS Listing ID RX-11013179
Bedrooms 4
Full Baths 3
HOA Y/N No
Min Days of Lease 180
Year Built 2019
Property Description
Location
State FL
County St. Lucie
Community Meadows At Bent Creek
Area 7060
Rooms
Other Rooms Great, Laundry-Inside
Master Bath 2 Master Baths, 2 Master Suites, Dual Sinks, Mstr Bdrm - Ground, Mstr Bdrm - Sitting, Separate Shower, Separate Tub
Interior
Interior Features French Door, Pantry, Volume Ceiling, Walk-in Closet
Heating Central
Cooling Central
Flooring Ceramic Tile
Furnishings Partially Furnished
Exterior
Exterior Feature Auto Sprinkler, Fence, Fenced Yard, Tennis Court
Garage Driveway, Garage - Attached
Garage Spaces 2.0
Community Features Gated Community
Amenities Available Clubhouse, Playground, Pool, Sidewalks, Street Lights, Tennis
Waterfront No
Waterfront Description None
View Garden
Parking Type Driveway, Garage - Attached
Exposure South
Private Pool No
Building
Lot Description < 1/4 Acre, 1/4 to 1/2 Acre, Freeway Access, Paved Road, Sidewalks, West of US-1
Story 1.00
Schools
Elementary Schools Allapattah Flats
Middle Schools Dan Maccarty Middle School
Others
Pets Allowed Yes
Senior Community No Hopa
Restrictions No Smoking,Tenant Approval
Miscellaneous Community Pool,Garage - 2 Car,Owner / Agent,Recreation Facility,Security Deposit,Tenant Approval,Tennis,Washer / Dryer
Security Features Entry Phone,Gate - Unmanned






