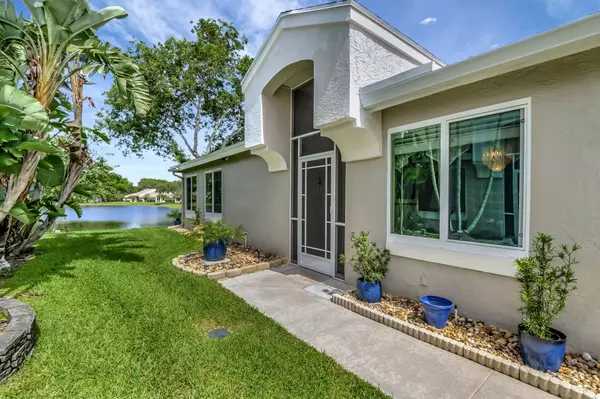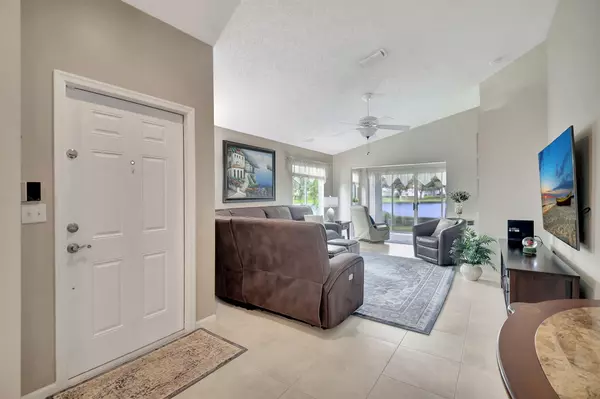9148 Vineland CT A Boca Raton, FL 33496
2 Beds
2 Baths
1,435 SqFt
UPDATED:
01/15/2025 08:04 PM
Key Details
Property Type Single Family Home
Sub Type Villa
Listing Status Active
Purchase Type For Sale
Square Footage 1,435 sqft
Price per Sqft $303
Subdivision Boca Gardens Pl 4
MLS Listing ID RX-11012845
Style Villa
Bedrooms 2
Full Baths 2
Construction Status Resale
HOA Fees $465/mo
HOA Y/N Yes
Year Built 1991
Annual Tax Amount $1,900
Tax Year 2023
Lot Size 1,899 Sqft
Property Description
Location
State FL
County Palm Beach
Community Boca Gardens
Area 4760
Zoning RS
Rooms
Other Rooms Attic, Convertible Bedroom, Family, Florida, Laundry-Util/Closet
Master Bath Dual Sinks, Separate Shower
Interior
Interior Features Ctdrl/Vault Ceilings, Pantry, Split Bedroom, Walk-in Closet
Heating Central, Electric
Cooling Ceiling Fan, Central, Electric
Flooring Ceramic Tile
Furnishings Furniture Negotiable,Unfurnished
Exterior
Exterior Feature Auto Sprinkler, Open Patio, Zoned Sprinkler
Parking Features Driveway, Garage - Attached, Guest
Garage Spaces 1.0
Community Features Sold As-Is
Utilities Available Cable, Electric, Public Sewer, Public Water
Amenities Available Basketball, Clubhouse, Community Room, Fitness Center, Internet Included, Manager on Site, Pickleball, Playground, Pool, Sidewalks, Street Lights, Tennis
Waterfront Description Lake
View Lake
Roof Type Comp Shingle
Present Use Sold As-Is
Exposure East
Private Pool No
Building
Lot Description < 1/4 Acre
Story 1.00
Unit Features Corner
Foundation CBS
Unit Floor 1
Construction Status Resale
Schools
Elementary Schools Whispering Pines Elementary School
Middle Schools Omni Middle School
High Schools Olympic Heights Community High
Others
Pets Allowed Restricted
HOA Fee Include Cable,Common Areas,Insurance-Bldg,Lawn Care,Maintenance-Exterior,Management Fees,Manager,Recrtnal Facility
Senior Community No Hopa
Restrictions Commercial Vehicles Prohibited,No Lease 1st Year,No RV,No Truck
Security Features Security Sys-Owned
Acceptable Financing Cash, Conventional, FHA, VA
Horse Property No
Membership Fee Required No
Listing Terms Cash, Conventional, FHA, VA
Financing Cash,Conventional,FHA,VA
Pets Allowed No Aggressive Breeds





