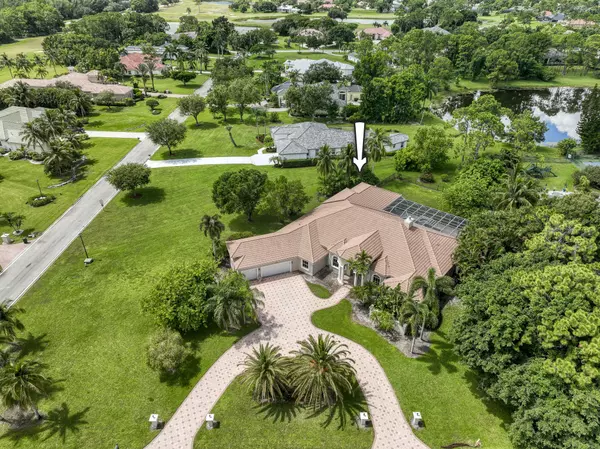8280 Woodsmuir DR Palm Beach Gardens, FL 33412
5 Beds
5 Baths
5,305 SqFt
UPDATED:
02/19/2025 01:33 PM
Key Details
Property Type Single Family Home
Sub Type Single Family Detached
Listing Status Active
Purchase Type For Sale
Square Footage 5,305 sqft
Price per Sqft $400
Subdivision Bay Hill Estates
MLS Listing ID RX-11004267
Style Ranch,Traditional
Bedrooms 5
Full Baths 5
Construction Status Resale
HOA Fees $254/mo
HOA Y/N Yes
Min Days of Lease 120
Year Built 1999
Annual Tax Amount $30,157
Tax Year 2023
Lot Size 1.218 Acres
Property Sub-Type Single Family Detached
Property Description
Location
State FL
County Palm Beach
Community Bay Hill Estates
Area 5540
Zoning RES
Rooms
Other Rooms Cabana Bath, Den/Office, Family, Great, Laundry-Inside, Maid/In-Law
Master Bath Dual Sinks, Mstr Bdrm - Ground, Separate Shower, Separate Tub
Interior
Interior Features Bar, Closet Cabinets, Ctdrl/Vault Ceilings, Decorative Fireplace, Fireplace(s), Foyer, French Door, Kitchen Island, Laundry Tub, Walk-in Closet
Heating Central, Electric
Cooling Ceiling Fan, Central, Electric
Flooring Carpet, Ceramic Tile, Marble, Vinyl Floor
Furnishings Unfurnished
Exterior
Exterior Feature Cabana, Covered Patio, Fence, Fruit Tree(s), Outdoor Shower, Screened Patio, Well Sprinkler
Parking Features 2+ Spaces, Driveway, Garage - Attached
Garage Spaces 3.0
Pool Inground, Screened, Spa
Community Features Gated Community
Utilities Available Cable, Electric, Gas Bottle, Public Water, Septic
Amenities Available Bike - Jog, Golf Course, Sidewalks, Street Lights
Waterfront Description Lake,Pond
View Lake, Pond
Roof Type Barrel
Exposure North
Private Pool Yes
Building
Lot Description 1 to < 2 Acres, Paved Road, Sidewalks, West of US-1
Story 1.00
Entry Level 1.00
Foundation CBS, Concrete
Unit Floor 1
Construction Status Resale
Schools
Middle Schools Western Pines Community Middle
High Schools Seminole Ridge Community High School
Others
Pets Allowed Yes
HOA Fee Include Cable,Common Areas,Common R.E. Tax,Security,Trash Removal
Senior Community No Hopa
Restrictions Lease OK,No Boat,No RV
Security Features Gate - Manned
Acceptable Financing Cash, Conventional
Horse Property No
Membership Fee Required No
Listing Terms Cash, Conventional
Financing Cash,Conventional
Virtual Tour https://my.matterport.com/show/?m=3YXytjVcCzo&mls=1





