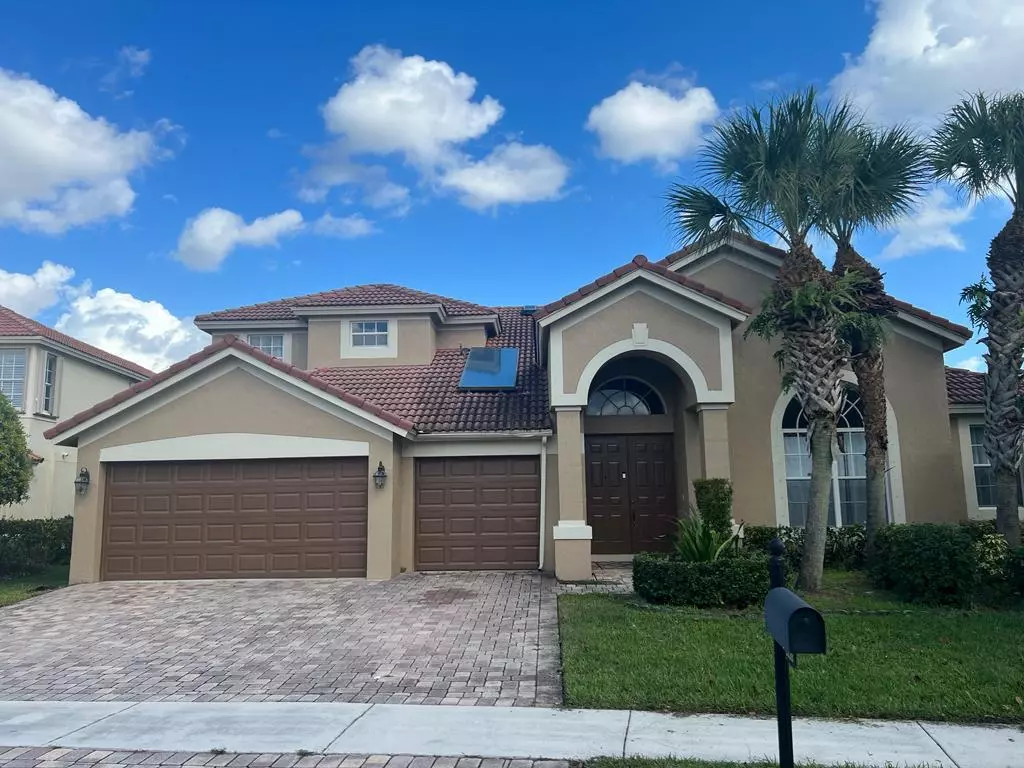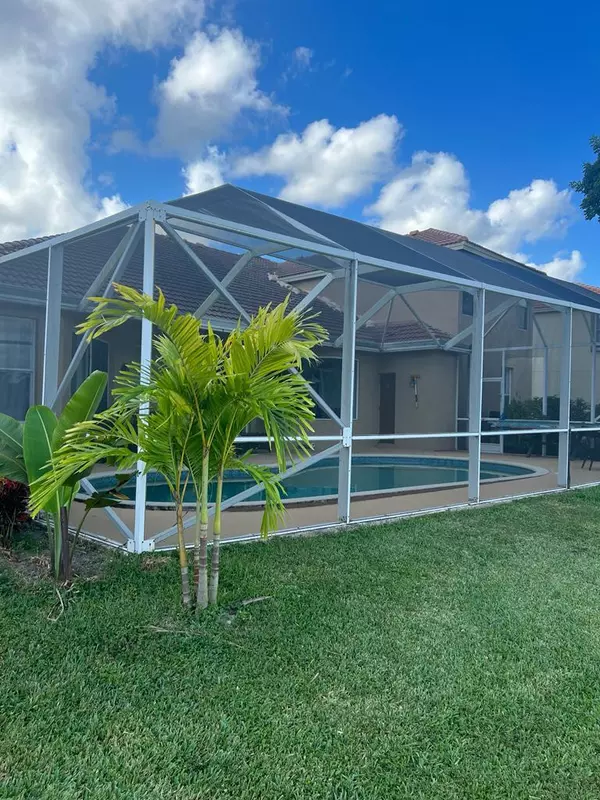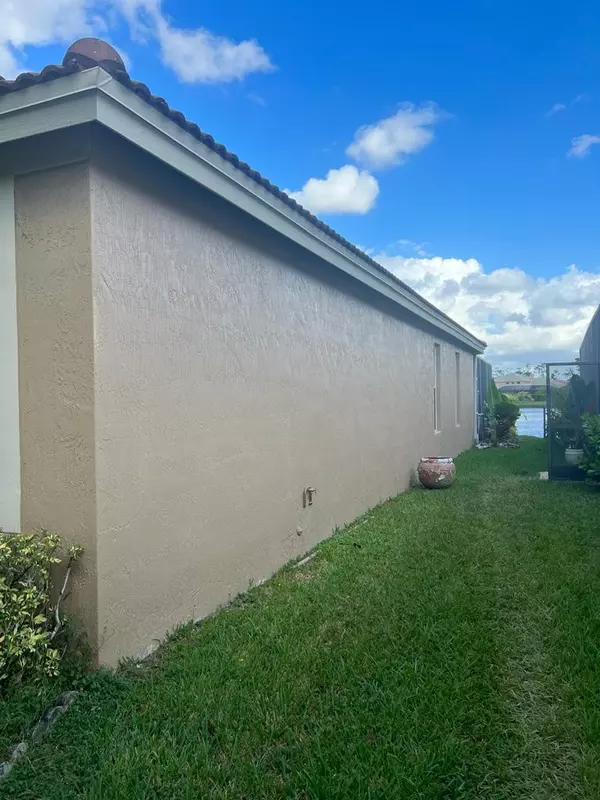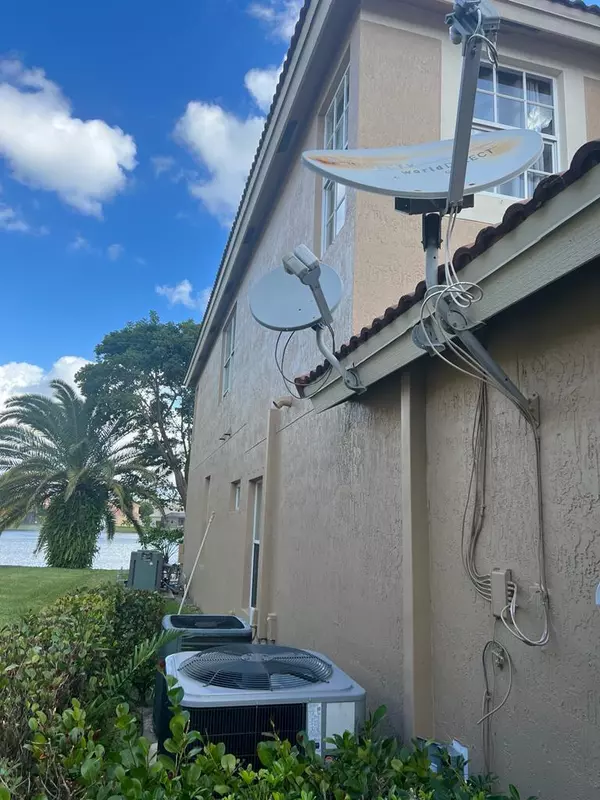
3839 Victoria RD West Palm Beach, FL 33411
6 Beds
4 Baths
3,519 SqFt
UPDATED:
10/30/2024 05:29 PM
Key Details
Property Type Single Family Home
Sub Type Single Family Detached
Listing Status Active
Purchase Type For Sale
Square Footage 3,519 sqft
Price per Sqft $221
Subdivision Hamilton Bay Sec 2
MLS Listing ID RX-11001300
Style Mediterranean,Multi-Level
Bedrooms 6
Full Baths 4
Construction Status Resale
HOA Fees $250/mo
HOA Y/N Yes
Year Built 2004
Annual Tax Amount $12,907
Tax Year 2023
Lot Size 8,059 Sqft
Property Description
Location
State FL
County Palm Beach
Area 5580
Zoning RPD(ci
Rooms
Other Rooms Den/Office, Family, Laundry-Inside, Laundry-Util/Closet, Loft, Maid/In-Law
Master Bath Mstr Bdrm - Ground, Separate Tub, Spa Tub & Shower
Interior
Interior Features Ctdrl/Vault Ceilings, Entry Lvl Lvng Area, Kitchen Island, Split Bedroom, Upstairs Living Area, Volume Ceiling, Walk-in Closet
Heating Central, Electric
Cooling Central, Electric
Flooring Carpet, Ceramic Tile, Wood Floor
Furnishings Unfurnished
Exterior
Exterior Feature Auto Sprinkler, Covered Patio, Screened Patio
Garage Driveway, Garage - Attached
Garage Spaces 3.0
Pool Heated, Inground, Screened
Community Features Sold As-Is, Gated Community
Utilities Available Cable, Electric, Gas Natural, Public Sewer, Public Water
Amenities Available Pool, Sidewalks
Waterfront Yes
Waterfront Description Lake
View Lake, Pool
Roof Type Concrete Tile,Wood Truss/Raft
Present Use Sold As-Is
Parking Type Driveway, Garage - Attached
Exposure Northeast
Private Pool Yes
Building
Lot Description < 1/4 Acre
Story 2.00
Foundation CBS
Construction Status Resale
Others
Pets Allowed Yes
Senior Community No Hopa
Restrictions Buyer Approval,Commercial Vehicles Prohibited,Lease OK
Security Features Gate - Unmanned
Acceptable Financing Cash, Conventional, Owner 2nd
Membership Fee Required No
Listing Terms Cash, Conventional, Owner 2nd
Financing Cash,Conventional,Owner 2nd






