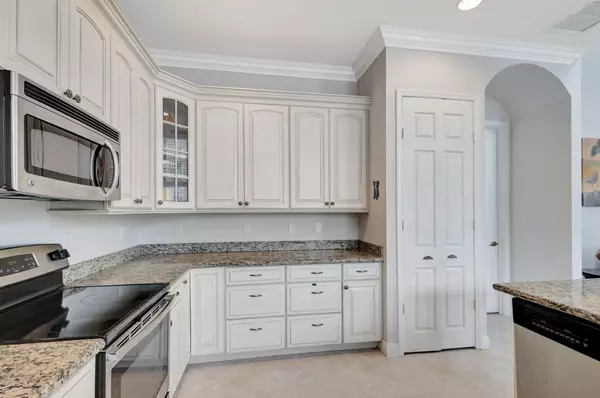
3141 Yorkshire LN Palm Beach Gardens, FL 33418
3 Beds
3.1 Baths
2,467 SqFt
OPEN HOUSE
Sun Nov 17, 12:00pm - 2:00pm
UPDATED:
11/13/2024 02:54 PM
Key Details
Property Type Townhouse
Sub Type Townhouse
Listing Status Active
Purchase Type For Sale
Square Footage 2,467 sqft
Price per Sqft $297
Subdivision Southampton
MLS Listing ID RX-10999621
Style Townhouse
Bedrooms 3
Full Baths 3
Half Baths 1
Construction Status Resale
HOA Fees $449/mo
HOA Y/N Yes
Min Days of Lease 365
Leases Per Year 1
Year Built 2013
Annual Tax Amount $7,568
Tax Year 2023
Property Description
Location
State FL
County Palm Beach
Community Hampton Cay
Area 5310
Zoning RM(cit
Rooms
Other Rooms Den/Office, Loft
Master Bath Separate Shower, Dual Sinks, Separate Tub
Interior
Interior Features Ctdrl/Vault Ceilings, Volume Ceiling, Walk-in Closet, Pantry
Heating Central, Electric
Cooling Electric, Central, Ceiling Fan
Flooring Carpet, Tile
Furnishings Unfurnished
Exterior
Exterior Feature Awnings
Garage Garage - Attached, Covered
Garage Spaces 2.0
Community Features Sold As-Is, Gated Community
Utilities Available Public Water, Public Sewer, Cable
Amenities Available Pool, Spa-Hot Tub, Fitness Center, Clubhouse
Waterfront No
Waterfront Description None
View Garden
Roof Type Barrel
Present Use Sold As-Is
Parking Type Garage - Attached, Covered
Exposure East
Private Pool No
Building
Lot Description < 1/4 Acre, West of US-1
Story 2.00
Foundation CBS
Construction Status Resale
Schools
Elementary Schools Timber Trace Elementary School
Others
Pets Allowed Yes
HOA Fee Include Common Areas,Recrtnal Facility,Cable,Security,Lawn Care
Senior Community No Hopa
Restrictions Lease OK w/Restrict,Commercial Vehicles Prohibited,No RV,No Boat,No Corporate Buyers
Acceptable Financing Cash, FHA, Conventional
Membership Fee Required No
Listing Terms Cash, FHA, Conventional
Financing Cash,FHA,Conventional
Pets Description Size Limit, Number Limit






