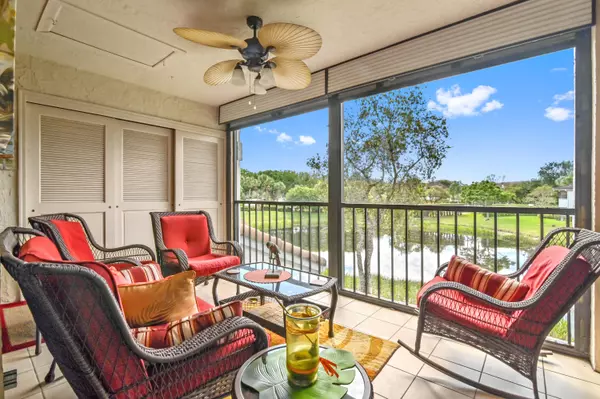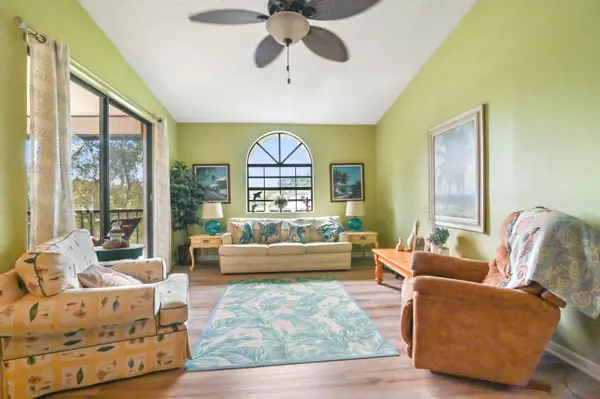
5382 Firenze DR G Boynton Beach, FL 33437
3 Beds
2 Baths
1,282 SqFt
UPDATED:
10/30/2024 05:19 PM
Key Details
Property Type Condo
Sub Type Condo/Coop
Listing Status Active
Purchase Type For Sale
Square Footage 1,282 sqft
Price per Sqft $241
Subdivision Alexandra Village Condominiums
MLS Listing ID RX-10983810
Style < 4 Floors,Mediterranean
Bedrooms 3
Full Baths 2
Construction Status Resale
HOA Fees $828/mo
HOA Y/N Yes
Min Days of Lease 180
Leases Per Year 1
Year Built 1991
Annual Tax Amount $3,496
Tax Year 2023
Property Description
Location
State FL
County Palm Beach
Community Platina Country Club Trail
Area 4600
Zoning AR
Rooms
Other Rooms Laundry-Util/Closet
Master Bath Dual Sinks, Mstr Bdrm - Sitting, Separate Shower
Interior
Interior Features Closet Cabinets, Ctdrl/Vault Ceilings, Foyer, Pantry, Split Bedroom, Upstairs Living Area, Walk-in Closet
Heating Central, Electric
Cooling Ceiling Fan, Central, Electric
Flooring Tile, Vinyl Floor
Furnishings Furniture Negotiable
Exterior
Exterior Feature Auto Sprinkler, Covered Balcony, Extra Building, Fruit Tree(s), Screened Balcony, Shutters
Garage Assigned, Guest
Pool Heated
Community Features Sold As-Is, Gated Community
Utilities Available Cable, Electric, Public Sewer, Public Water
Amenities Available Basketball, Bike - Jog, Billiards, Business Center, Cafe/Restaurant, Clubhouse, Community Room, Elevator, Fitness Center, Internet Included, Library, Lobby, Pickleball, Pool, Shuffleboard, Spa-Hot Tub, Tennis
Waterfront Yes
Waterfront Description Lake
View Lake
Roof Type Barrel,S-Tile,Wood Truss/Raft
Present Use Sold As-Is
Parking Type Assigned, Guest
Exposure Northeast
Private Pool No
Building
Lot Description Paved Road, Sidewalks
Story 2.00
Foundation CBS, Stucco
Unit Floor 2
Construction Status Resale
Schools
Elementary Schools Crystal Lakes Elementary School
Middle Schools Christa Mcauliffe Middle School
High Schools Boynton Beach Community High
Others
Pets Allowed Restricted
HOA Fee Include Cable,Common Areas,Common R.E. Tax,Insurance-Bldg,Insurance-Other,Lawn Care,Maintenance-Exterior,Manager,Parking,Pest Control,Recrtnal Facility,Reserve Funds,Roof Maintenance,Security,Sewer,Trash Removal,Water
Senior Community No Hopa
Restrictions Buyer Approval,Commercial Vehicles Prohibited,Maximum # Vehicles,No Lease 1st Year,No Motorcycle,Other
Security Features Gate - Manned
Acceptable Financing Cash, Conventional
Membership Fee Required No
Listing Terms Cash, Conventional
Financing Cash,Conventional
Pets Description Size Limit






