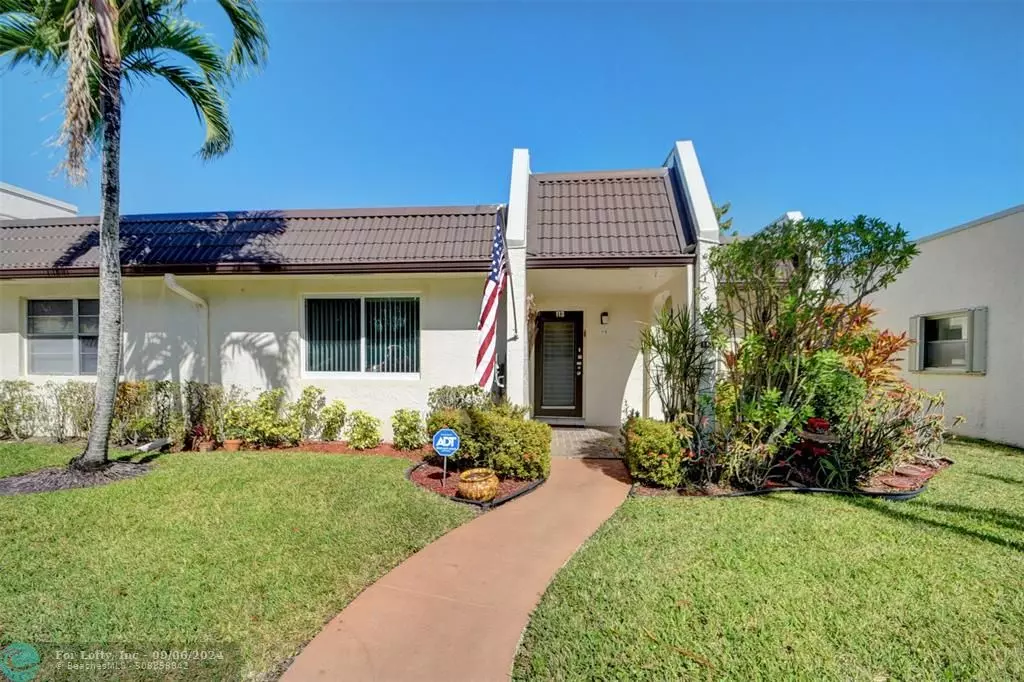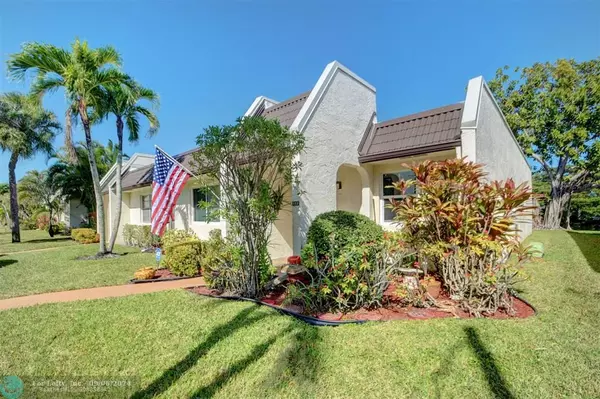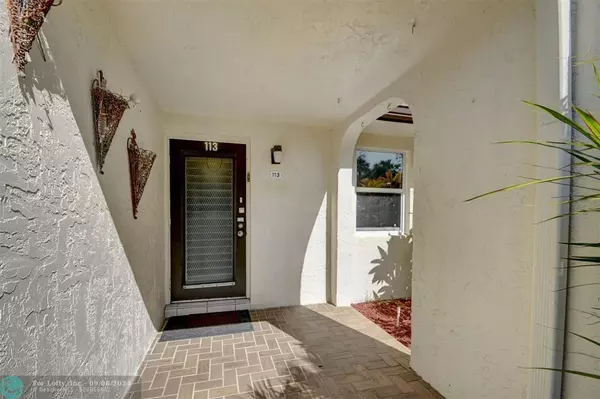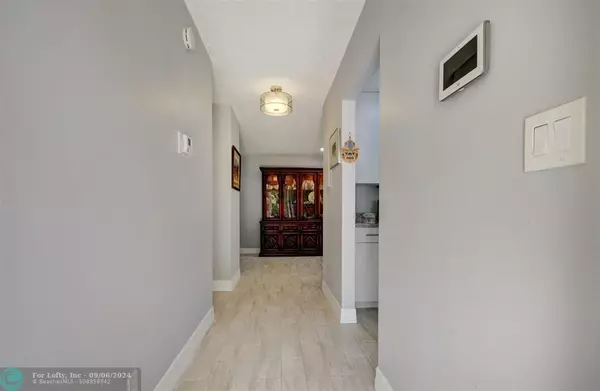
113 Lake Susan Dr #113 West Palm Beach, FL 33411
2 Beds
2 Baths
1,327 SqFt
UPDATED:
09/07/2024 06:30 AM
Key Details
Property Type Condo
Sub Type Condo
Listing Status Active
Purchase Type For Sale
Square Footage 1,327 sqft
Price per Sqft $217
Subdivision Golden Lakes Village
MLS Listing ID F10419793
Style Villa Condo
Bedrooms 2
Full Baths 2
Construction Status Resale
HOA Fees $786/mo
HOA Y/N Yes
Year Built 1987
Annual Tax Amount $1,543
Tax Year 2023
Property Description
Location
State FL
County Palm Beach County
Community Phase B
Area Palm Beach 5520; 5530; 5570; 5580
Building/Complex Name Golden Lakes Village
Rooms
Bedroom Description At Least 1 Bedroom Ground Level,Entry Level,Master Bedroom Ground Level
Other Rooms Glassed Porch, Great Room, Utility Room/Laundry
Dining Room Eat-In Kitchen, Formal Dining
Interior
Interior Features First Floor Entry, Foyer Entry, Other Interior Features, Split Bedroom, Walk-In Closets
Heating Central Heat
Cooling Central Cooling
Flooring Tile Floors, Vinyl Floors
Equipment Dishwasher, Disposal, Dryer, Electric Range, Electric Water Heater, Fire Alarm, Microwave, Owned Burglar Alarm, Self Cleaning Oven, Washer/Dryer Hook-Up
Furnishings Unfurnished
Exterior
Exterior Feature Patio
Community Features Gated Community
Amenities Available Bbq/Picnic Area, Bike/Jog Path, Billiard Room, Bocce Ball, Café/Restaurant, Clubhouse-Clubroom, Courtesy Bus, Fitness Center, Heated Pool, Internet Included, Library, Sauna, Shuffleboard, Tennis
Waterfront Yes
Waterfront Description Lake Front
Water Access Y
Water Access Desc Other
Private Pool No
Building
Unit Features Lake
Foundation Concrete Block Construction
Unit Floor 1
Construction Status Resale
Others
Pets Allowed Yes
HOA Fee Include 786
Senior Community Verified
Restrictions Min.Down Payment Req.
Security Features Guard At Site
Acceptable Financing Cash, Conventional
Membership Fee Required No
Listing Terms Cash, Conventional
Special Listing Condition As Is, Documents Available, Restriction On Pets
Pets Description Size Limit







